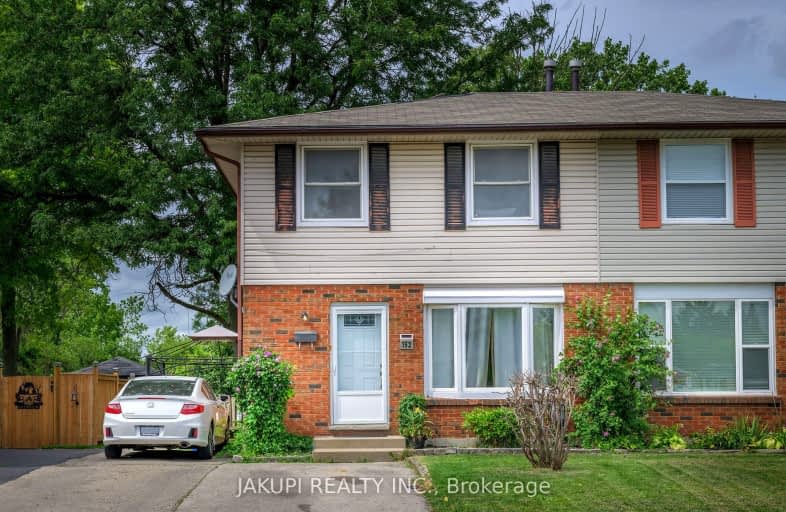Car-Dependent
- Most errands require a car.
Good Transit
- Some errands can be accomplished by public transportation.
Somewhat Bikeable
- Most errands require a car.

St Pius X Separate School
Elementary: CatholicEvelyn Harrison Public School
Elementary: PublicFranklin D Roosevelt Public School
Elementary: PublicChippewa Public School
Elementary: PublicPrince Charles Public School
Elementary: PublicPrincess AnneFrench Immersion Public School
Elementary: PublicRobarts Provincial School for the Deaf
Secondary: ProvincialRobarts/Amethyst Demonstration Secondary School
Secondary: ProvincialThames Valley Alternative Secondary School
Secondary: PublicMontcalm Secondary School
Secondary: PublicJohn Paul II Catholic Secondary School
Secondary: CatholicClarke Road Secondary School
Secondary: Public-
Town Square
1.32km -
East Lions Park
1731 Churchill Ave (Winnipeg street), London ON N5W 5P4 1.77km -
Kiwanis Park
Wavell St (Highbury & Brydges), London ON 2.14km
-
Scotiabank
1880 Dundas St, London ON N5W 3G2 1.05km -
Scotiabank
5795 Malden Rd, London ON N5W 3G2 1.05km -
TD Bank Financial Group
1920 Dundas St, London ON N5V 3P1 1.1km






















