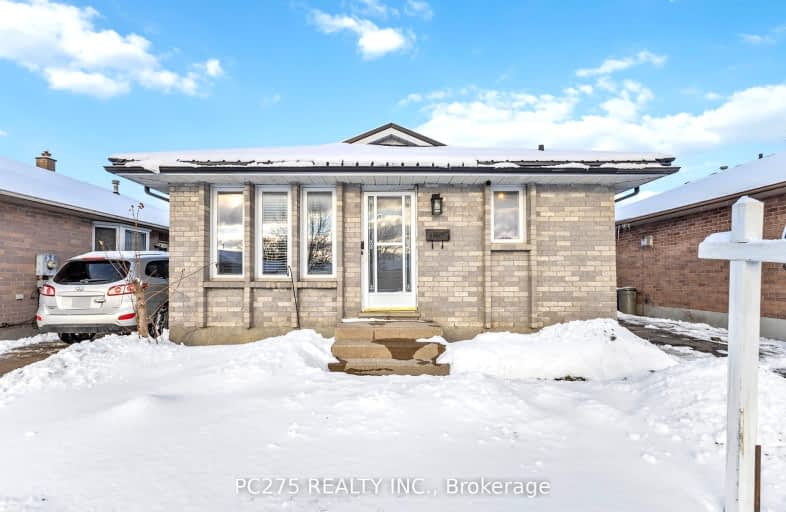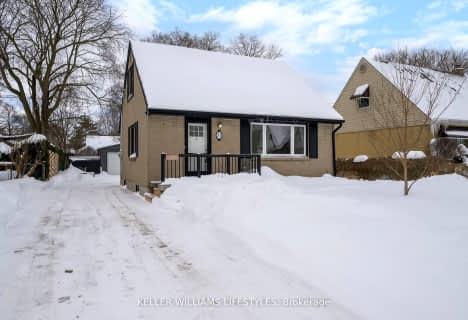Somewhat Walkable
- Some errands can be accomplished on foot.
Some Transit
- Most errands require a car.
Somewhat Bikeable
- Most errands require a car.

Holy Family Elementary School
Elementary: CatholicSt Robert Separate School
Elementary: CatholicBonaventure Meadows Public School
Elementary: PublicPrincess AnneFrench Immersion Public School
Elementary: PublicJohn P Robarts Public School
Elementary: PublicLord Nelson Public School
Elementary: PublicRobarts Provincial School for the Deaf
Secondary: ProvincialRobarts/Amethyst Demonstration Secondary School
Secondary: ProvincialThames Valley Alternative Secondary School
Secondary: PublicMontcalm Secondary School
Secondary: PublicJohn Paul II Catholic Secondary School
Secondary: CatholicClarke Road Secondary School
Secondary: Public-
Puppy School
London ON 0.55km -
Town Square
1.04km -
Montblanc Forest Park Corp
1830 Dumont St, London ON N5W 2S1 1.51km
-
CoinFlip Bitcoin ATM
2190 Dundas St, London ON N5V 1R2 0.68km -
TD Canada Trust Branch and ATM
1920 Dundas St, London ON N5V 3P1 1.28km -
TD Bank Financial Group
1920 Dundas St, London ON N5V 3P1 1.28km






















