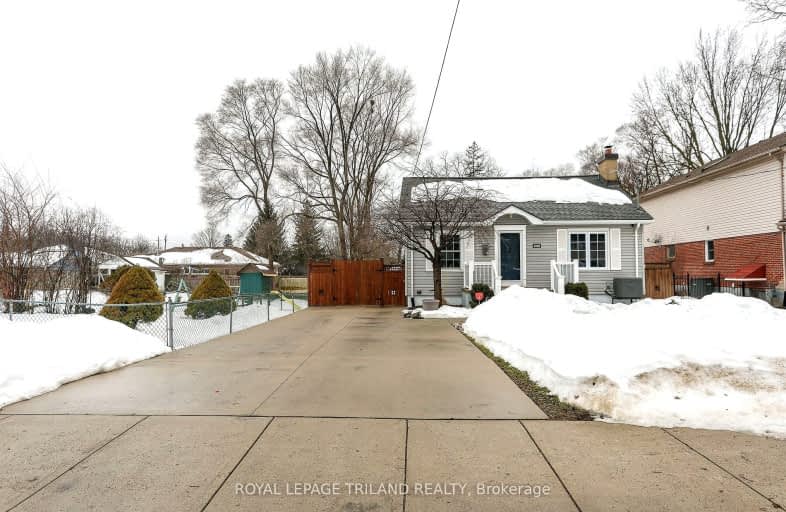Very Walkable
- Most errands can be accomplished on foot.
82
/100
Good Transit
- Some errands can be accomplished by public transportation.
54
/100
Bikeable
- Some errands can be accomplished on bike.
63
/100

Holy Rosary Separate School
Elementary: Catholic
0.54 km
Tecumseh Public School
Elementary: Public
0.99 km
Sir George Etienne Cartier Public School
Elementary: Public
0.96 km
St. John French Immersion School
Elementary: Catholic
1.78 km
Mountsfield Public School
Elementary: Public
0.85 km
Princess Elizabeth Public School
Elementary: Public
1.23 km
G A Wheable Secondary School
Secondary: Public
1.55 km
B Davison Secondary School Secondary School
Secondary: Public
2.06 km
London South Collegiate Institute
Secondary: Public
1.08 km
London Central Secondary School
Secondary: Public
3.07 km
Catholic Central High School
Secondary: Catholic
2.82 km
H B Beal Secondary School
Secondary: Public
2.79 km
-
Rowntree Park
ON 0.57km -
Watson Park
1.26km -
Glen Cairn Park West
London ON N5Z 3E2 1.37km
-
President's Choice Financial ATM
645 Commissioners Rd E, London ON N6C 2T9 0.57km -
TD Bank Financial Group
161 Grand Ave, London ON N6C 1M4 1.16km -
Scotiabank
647 Wellington, London ON N6C 4R4 1.31km














