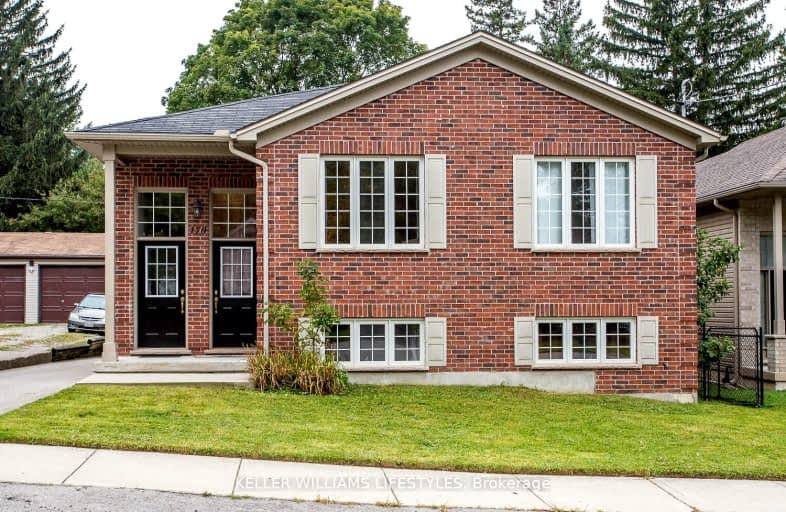Very Walkable
- Most errands can be accomplished on foot.
82
/100
Good Transit
- Some errands can be accomplished by public transportation.
61
/100
Very Bikeable
- Most errands can be accomplished on bike.
71
/100

St Thomas More Separate School
Elementary: Catholic
1.79 km
Victoria Public School
Elementary: Public
1.96 km
University Heights Public School
Elementary: Public
1.12 km
Jeanne-Sauvé Public School
Elementary: Public
0.74 km
Eagle Heights Public School
Elementary: Public
0.27 km
Kensal Park Public School
Elementary: Public
2.20 km
Westminster Secondary School
Secondary: Public
3.41 km
London South Collegiate Institute
Secondary: Public
3.25 km
London Central Secondary School
Secondary: Public
2.26 km
Catholic Central High School
Secondary: Catholic
2.69 km
Sir Frederick Banting Secondary School
Secondary: Public
3.02 km
H B Beal Secondary School
Secondary: Public
3.08 km
-
West Lions Park
20 Granville St, London ON N6H 1J3 0.42km -
Kensington Park
16 Fernley Ave, London ON N6H 2C8 0.64km -
Blackfriars Park
Blackfriars St. to Queens Av., London ON 1.08km
-
BMO Bank of Montreal
301 Oxford St W, London ON N6H 1S6 0.26km -
BMO Bank of Montreal
534 Oxford St W, London ON N6H 1T5 1.56km -
Bank of Montreal
534 Oxford St W, London ON N6H 1T5 1.62km













