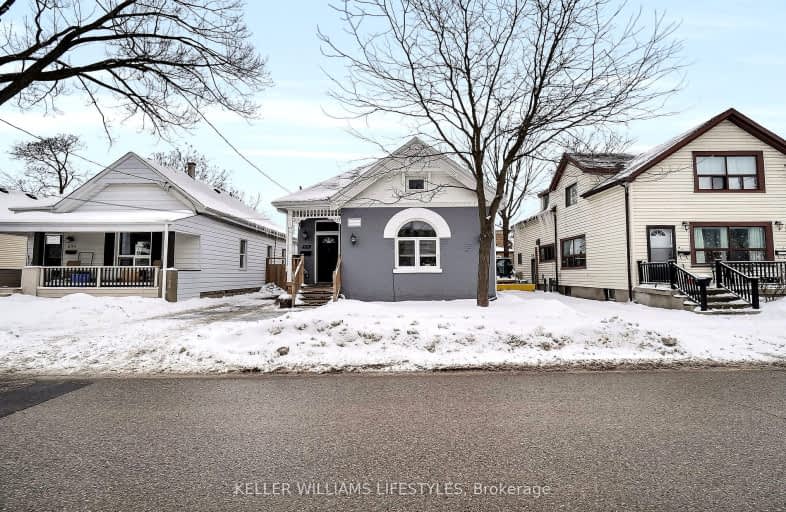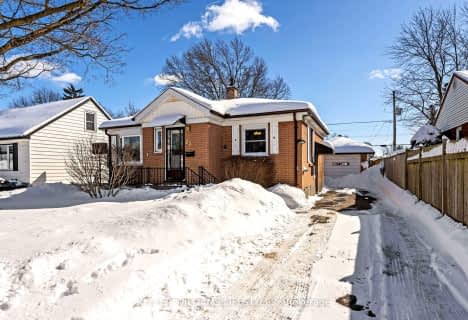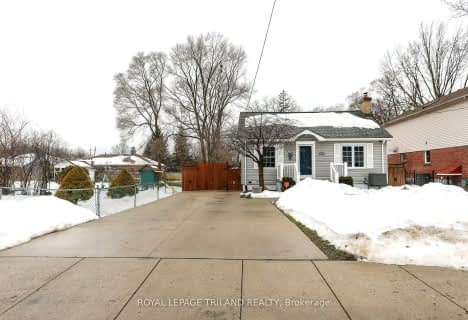Very Walkable
- Most errands can be accomplished on foot.
Good Transit
- Some errands can be accomplished by public transportation.
Very Bikeable
- Most errands can be accomplished on bike.

Trafalgar Public School
Elementary: PublicAberdeen Public School
Elementary: PublicSt Mary School
Elementary: CatholicLester B Pearson School for the Arts
Elementary: PublicSt. John French Immersion School
Elementary: CatholicPrincess Elizabeth Public School
Elementary: PublicG A Wheable Secondary School
Secondary: PublicB Davison Secondary School Secondary School
Secondary: PublicLondon South Collegiate Institute
Secondary: PublicLondon Central Secondary School
Secondary: PublicCatholic Central High School
Secondary: CatholicH B Beal Secondary School
Secondary: Public-
Kale & Murtle's
96 Mamelon St, London ON N5Z 1Y1 0.35km -
Watson Park
1.17km -
Thames valley park
London ON 1.36km
-
BMO Bank of Montreal
295 Rectory St, London ON N5Z 0A3 0.38km -
TD Canada Trust Branch and ATM
745 York St, London ON N5W 2S6 0.58km -
Business Development Bank of Canada
380 Wellington St, London ON N6A 5B5 1.56km






















