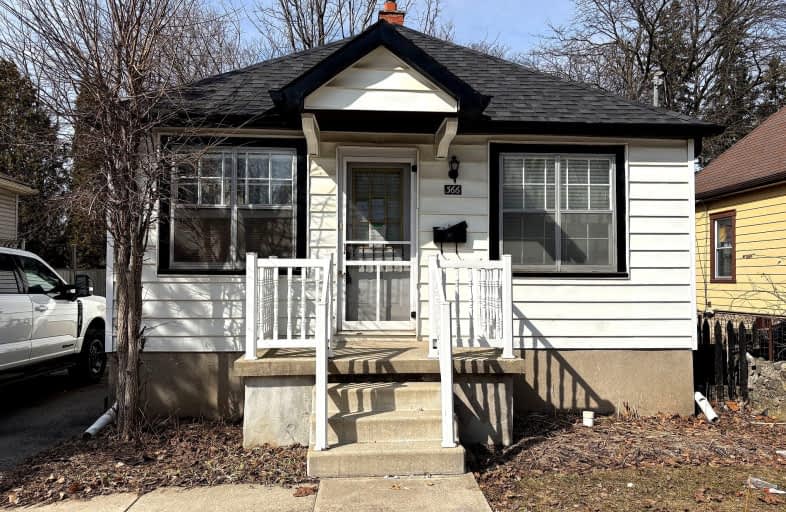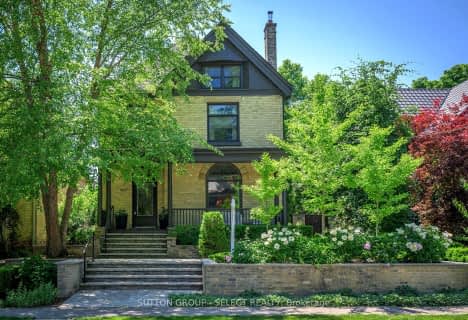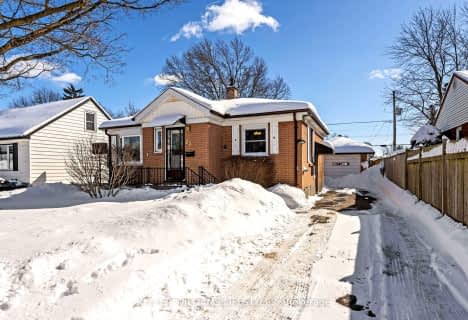Very Walkable
- Most errands can be accomplished on foot.
Good Transit
- Some errands can be accomplished by public transportation.
Bikeable
- Some errands can be accomplished on bike.

Blessed Sacrament Separate School
Elementary: CatholicKnollwood Park Public School
Elementary: PublicSt Mary School
Elementary: CatholicEast Carling Public School
Elementary: PublicLord Elgin Public School
Elementary: PublicSir John A Macdonald Public School
Elementary: PublicRobarts Provincial School for the Deaf
Secondary: ProvincialRobarts/Amethyst Demonstration Secondary School
Secondary: ProvincialÉcole secondaire Gabriel-Dumont
Secondary: PublicÉcole secondaire catholique École secondaire Monseigneur-Bruyère
Secondary: CatholicThames Valley Alternative Secondary School
Secondary: PublicJohn Paul II Catholic Secondary School
Secondary: Catholic-
583 Park
0.89km -
The Barking Deck
London ON 1.12km -
Northeast Park
Victoria Dr, London ON 1.38km
-
CIBC
1299 Oxford St E (in Oxbury Mall), London ON N5Y 4W5 1.13km -
Scotiabank
1140 Highbury Ave N, London ON N5Y 4W1 1.66km -
BMO Bank of Montreal
1551 Dundas St, London ON N5W 5Y5 2.3km














