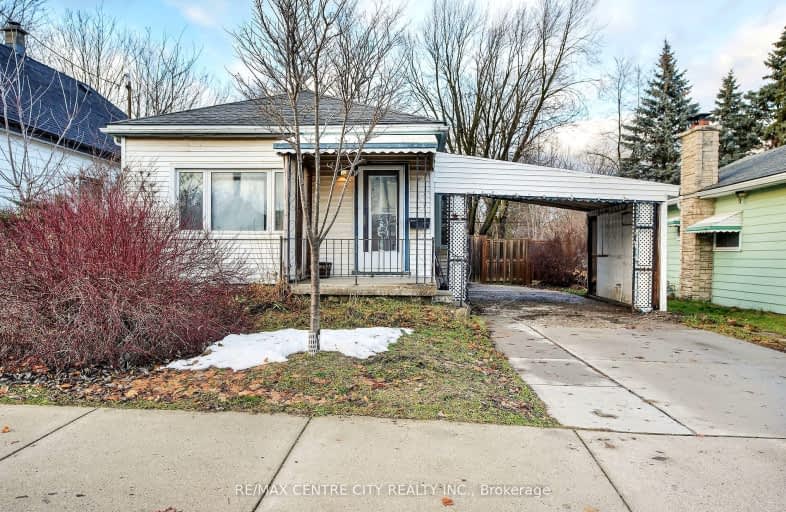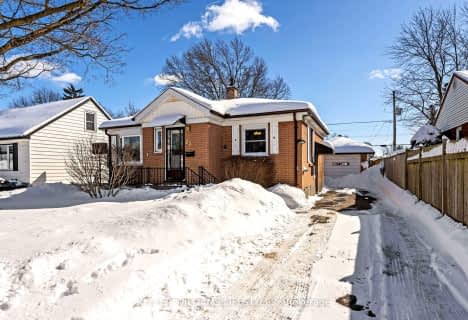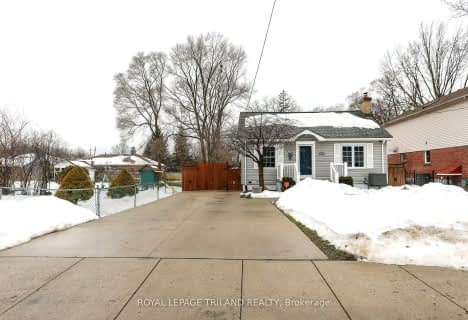Somewhat Walkable
- Some errands can be accomplished on foot.
Good Transit
- Some errands can be accomplished by public transportation.
Bikeable
- Some errands can be accomplished on bike.

Holy Cross Separate School
Elementary: CatholicTrafalgar Public School
Elementary: PublicEaling Public School
Elementary: PublicSt Mary School
Elementary: CatholicLester B Pearson School for the Arts
Elementary: PublicAcadémie de la Tamise
Elementary: PublicRobarts Provincial School for the Deaf
Secondary: ProvincialG A Wheable Secondary School
Secondary: PublicThames Valley Alternative Secondary School
Secondary: PublicB Davison Secondary School Secondary School
Secondary: PublicJohn Paul II Catholic Secondary School
Secondary: CatholicH B Beal Secondary School
Secondary: Public-
Silverwood Park
London ON 0.81km -
Occupylondon - COccupylondonampbell Park
London ON 1.32km -
583 Park
1.61km
-
BMO Bank of Montreal
295 Rectory St, London ON N5Z 0A3 0.9km -
BMO Bank of Montreal
555 Hamilton Rd, London ON N5Z 1S5 0.93km -
Localcoin Bitcoin ATM - Hasty Market
338 Dundas St, London ON N6B 1V7 2.32km






















