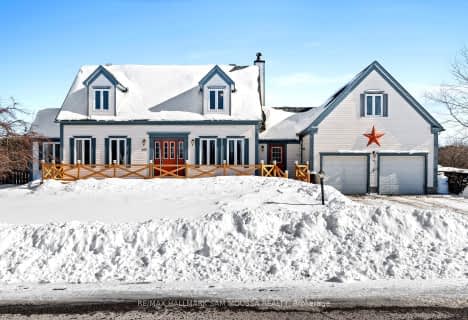Sold on Aug 06, 2016
Note: Property is not currently for sale or for rent.

-
Type: Detached
-
Style: Bungalow-Raised
-
Size: 2500 sqft
-
Lot Size: 24.8 x 0 Acres
-
Age: 16-30 years
-
Taxes: $2,333 per year
-
Days on Site: 26 Days
-
Added: Jul 11, 2016 (3 weeks on market)
-
Updated:
-
Last Checked: 3 months ago
-
MLS®#: X3549815
-
Listed By: Comfree commonsense network, brokerage
To See Many More Photos, Important Information Such As Room Dimensions And A Full List Of Property Features Please Click On The "Go To Listing" Button On The Right Or The Multimedia Link Below If Using A Mobile App. Well Manicured 24.89 Acres. Walking Or Biking Paths Surround The Property. Mature Oak And Maple Trees Throughout. Salt Water Pool With Solar Heating Panels, Hot Tub, Stamped Patio With Custom Fire Pit. Provincial Park Across The Street.
Property Details
Facts for 5304 Canon Smith Drive, Ottawa
Status
Days on Market: 26
Last Status: Sold
Sold Date: Aug 06, 2016
Closed Date: Sep 23, 2016
Expiry Date: Jan 10, 2017
Sold Price: $540,000
Unavailable Date: Aug 06, 2016
Input Date: Jul 11, 2016
Property
Status: Sale
Property Type: Detached
Style: Bungalow-Raised
Size (sq ft): 2500
Age: 16-30
Area: Ottawa
Community: West Carleton
Availability Date: Flex
Inside
Bedrooms: 3
Bedrooms Plus: 2
Bathrooms: 2
Kitchens: 1
Rooms: 8
Den/Family Room: No
Air Conditioning: Central Air
Fireplace: Yes
Laundry Level: Lower
Central Vacuum: Y
Washrooms: 2
Building
Basement: Finished
Heat Type: Forced Air
Heat Source: Propane
Exterior: Brick
Water Supply: Well
Special Designation: Unknown
Parking
Driveway: Lane
Garage Spaces: 2
Garage Type: Attached
Covered Parking Spaces: 10
Fees
Tax Year: 2015
Tax Legal Description: Pt Lt 26 Con 11 Fitzroy Pts 1 & 2, 5R13600; West C
Taxes: $2,333
Land
Cross Street: Galetta Side Rd To C
Municipality District: Ottawa
Fronting On: South
Pool: Abv Grnd
Sewer: Septic
Lot Frontage: 24.8 Acres
Rooms
Room details for 5304 Canon Smith Drive, Ottawa
| Type | Dimensions | Description |
|---|---|---|
| Master Main | 3.96 x 4.19 | |
| 2nd Br Main | 3.25 x 3.73 | |
| 3rd Br Main | 2.74 x 3.66 | |
| Dining Main | 3.35 x 3.86 | |
| Kitchen Main | 3.89 x 4.95 | |
| Living Main | 4.27 x 5.00 | |
| 4th Br Lower | 3.30 x 4.39 | |
| 5th Br Lower | 3.38 x 4.27 | |
| Laundry Lower | 2.26 x 3.99 | |
| Other Lower | 3.48 x 3.91 | |
| Rec Lower | 4.06 x 8.59 |
| XXXXXXXX | XXX XX, XXXX |
XXXX XXX XXXX |
$XXX,XXX |
| XXX XX, XXXX |
XXXXXX XXX XXXX |
$XXX,XXX |
| XXXXXXXX XXXX | XXX XX, XXXX | $540,000 XXX XXXX |
| XXXXXXXX XXXXXX | XXX XX, XXXX | $559,900 XXX XXXX |

École élémentaire catholique École élémentaire catholique Arnprior
Elementary: CatholicSt Michael (Fitzroy) Elementary School
Elementary: CatholicSt. John XXIII Separate School
Elementary: CatholicWalter Zadow Public School
Elementary: PublicSt Joseph's Separate School
Elementary: CatholicStonecrest Elementary School
Elementary: PublicAlmonte District High School
Secondary: PublicNotre Dame Catholic High School
Secondary: CatholicArnprior District High School
Secondary: PublicAll Saints Catholic High School
Secondary: CatholicWest Carleton Secondary School
Secondary: PublicT R Leger School of Adult & Continuing Secondary School
Secondary: Public- 3 bath
- 3 bed
268 Frome Street, Carp - Dunrobin - Huntley - Fitzroy and , Ontario • K0A 1X0 • 9401 - Fitzroy

