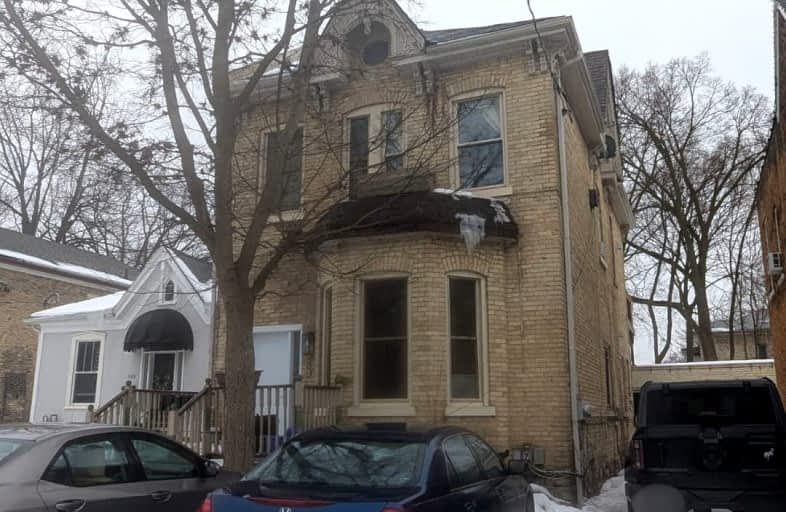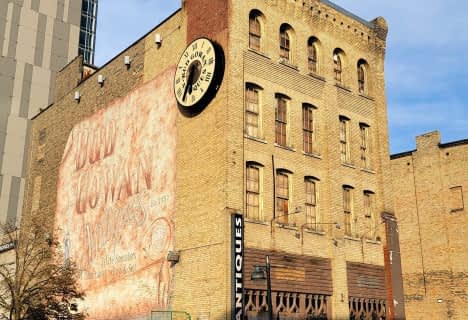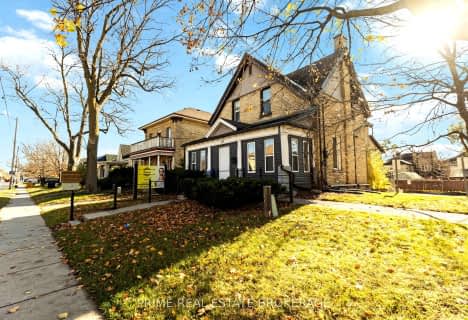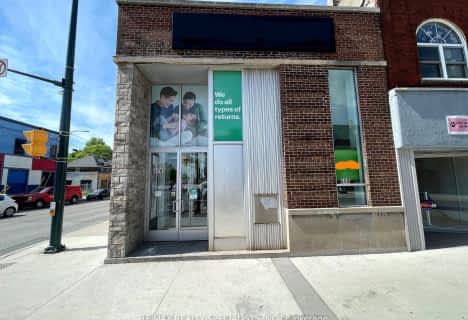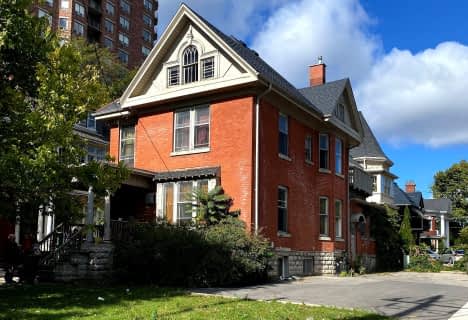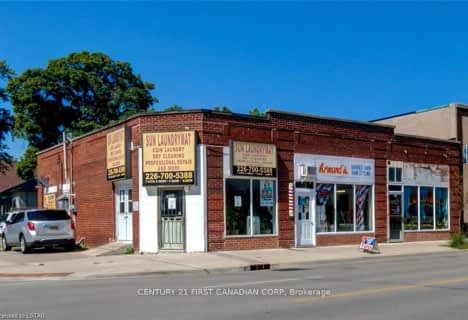Very Walkable
- Most errands can be accomplished on foot.
84
/100
Excellent Transit
- Most errands can be accomplished by public transportation.
72
/100
Bikeable
- Some errands can be accomplished on bike.
65
/100

St Michael
Elementary: Catholic
1.40 km
St Mary School
Elementary: Catholic
1.38 km
St Georges Public School
Elementary: Public
0.80 km
Ryerson Public School
Elementary: Public
1.57 km
St. John French Immersion School
Elementary: Catholic
1.74 km
Lord Roberts Public School
Elementary: Public
0.39 km
École secondaire Gabriel-Dumont
Secondary: Public
2.85 km
École secondaire catholique École secondaire Monseigneur-Bruyère
Secondary: Catholic
2.83 km
London South Collegiate Institute
Secondary: Public
2.50 km
London Central Secondary School
Secondary: Public
0.33 km
Catholic Central High School
Secondary: Catholic
0.64 km
H B Beal Secondary School
Secondary: Public
0.94 km
-
Piccadilly Park
Waterloo St (btwn Kenneth & Pall Mall), London ON 0.48km -
Blackfriars Park
Blackfriars St. to Queens Av., London ON 1.23km -
Harris Park
530 Ridout St N (btwn Queens Ave. & Blackfriars St.), London ON 1.16km
-
Manulife Financial
633 Colborne St, London ON N6B 2V3 0.22km -
St Willibrord Credit Union
167 Central Ave, London ON N6A 1M6 0.69km -
BMO Bank of Montreal
316 Oxford St E, London ON N6A 1V5 0.7km
