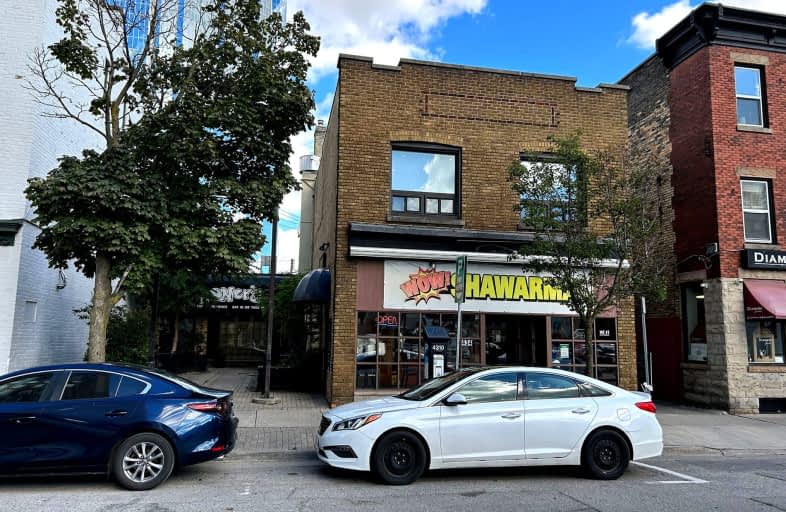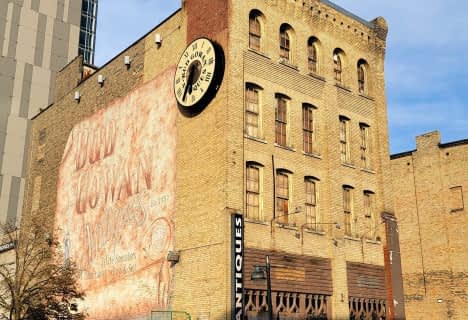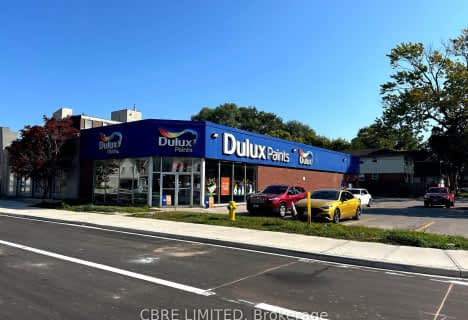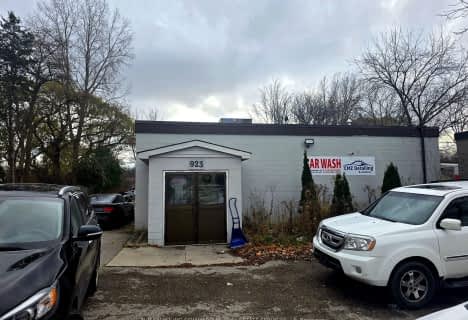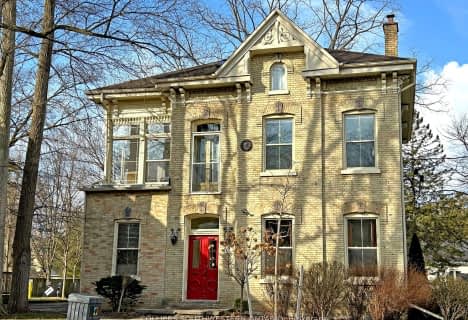
St Georges Public School
Elementary: Public
1.45 km
St Martin
Elementary: Catholic
1.79 km
Tecumseh Public School
Elementary: Public
1.85 km
St. John French Immersion School
Elementary: Catholic
1.38 km
Lord Roberts Public School
Elementary: Public
0.95 km
Jeanne-Sauvé Public School
Elementary: Public
1.45 km
G A Wheable Secondary School
Secondary: Public
2.71 km
B Davison Secondary School Secondary School
Secondary: Public
2.40 km
London South Collegiate Institute
Secondary: Public
1.82 km
London Central Secondary School
Secondary: Public
0.45 km
Catholic Central High School
Secondary: Catholic
0.69 km
H B Beal Secondary School
Secondary: Public
1.07 km
