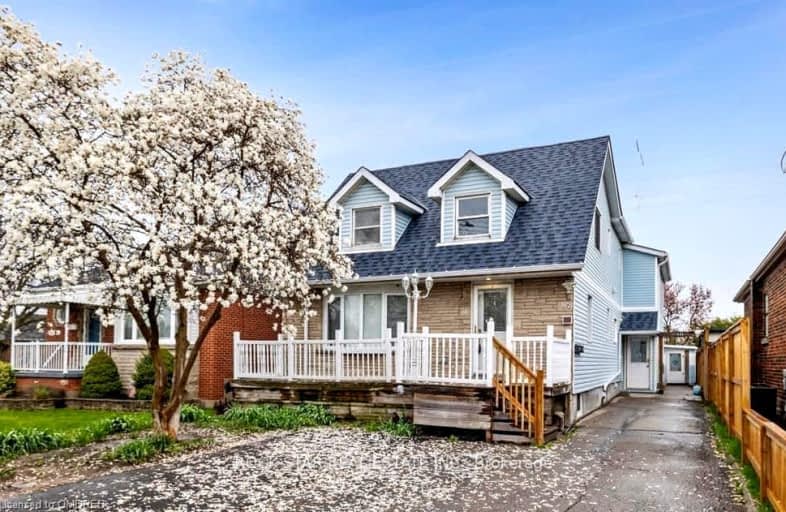Very Walkable
- Most errands can be accomplished on foot.
79
/100
Good Transit
- Some errands can be accomplished by public transportation.
57
/100
Bikeable
- Some errands can be accomplished on bike.
64
/100

Parkdale School
Elementary: Public
1.15 km
Rosedale Elementary School
Elementary: Public
1.24 km
Viscount Montgomery Public School
Elementary: Public
0.50 km
A M Cunningham Junior Public School
Elementary: Public
1.08 km
St. Eugene Catholic Elementary School
Elementary: Catholic
0.70 km
W H Ballard Public School
Elementary: Public
0.75 km
Vincent Massey/James Street
Secondary: Public
3.43 km
ÉSAC Mère-Teresa
Secondary: Catholic
3.14 km
Delta Secondary School
Secondary: Public
1.16 km
Glendale Secondary School
Secondary: Public
2.08 km
Sir Winston Churchill Secondary School
Secondary: Public
0.67 km
Sherwood Secondary School
Secondary: Public
1.85 km
-
Andrew Warburton Memorial Park
Cope St, Hamilton ON 1.17km -
Powell Park
134 Stirton St, Hamilton ON 3.85km -
Mountain Brow Park
4.08km
-
CIBC
1882 King St E, Hamilton ON L8K 1V7 0.58km -
TD Bank Financial Group
1311 Barton St E (Kenilworth Ave N), Hamilton ON L8H 2V4 1.68km -
BMO Bank of Montreal
1191 Barton St E, Hamilton ON L8H 2V4 2.88km





