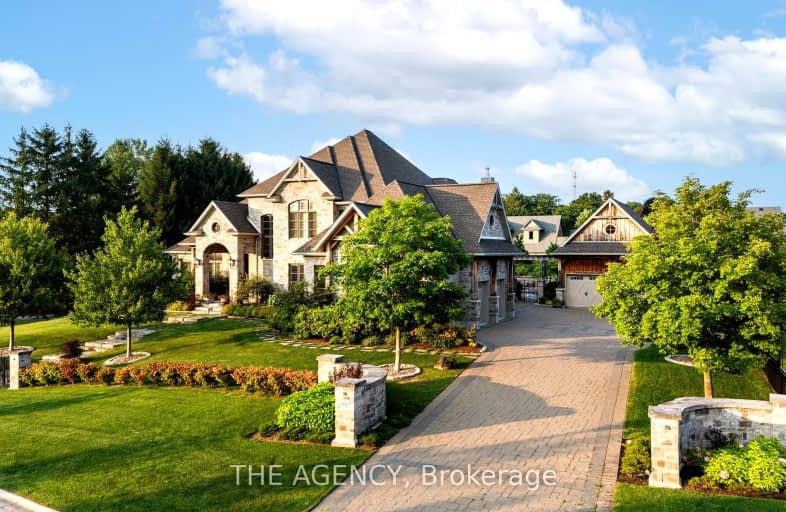Car-Dependent
- Almost all errands require a car.
4
/100
No Nearby Transit
- Almost all errands require a car.
0
/100

St. Nicholas Senior Separate School
Elementary: Catholic
1.56 km
John Dearness Public School
Elementary: Public
4.01 km
St Theresa Separate School
Elementary: Catholic
3.66 km
École élémentaire Marie-Curie
Elementary: Public
4.39 km
Byron Northview Public School
Elementary: Public
3.35 km
Byron Southwood Public School
Elementary: Public
3.96 km
Westminster Secondary School
Secondary: Public
8.34 km
St. Andre Bessette Secondary School
Secondary: Catholic
7.16 km
St Thomas Aquinas Secondary School
Secondary: Catholic
3.71 km
Oakridge Secondary School
Secondary: Public
5.55 km
Sir Frederick Banting Secondary School
Secondary: Public
7.49 km
Saunders Secondary School
Secondary: Public
7.41 km
-
Komoka Provincial Park
503 Gideon Dr (Brigham Rd.), London ON N6K 4N8 2.38km -
Scenic View Park
Ironwood Rd (at Dogwood Cres.), London ON 3.08km -
Ironwood Park
London ON 3.19km
-
Jonathan Mark Davis: Primerica - Financial Svc
1885 Blue Heron Dr, London ON N6H 5L9 5.93km -
TD Bank Financial Group
3030 Colonel Talbot Rd, London ON N6P 0B3 5.96km -
Scotiabank
929 Southdale Rd W (Colonel Talbot), London ON N6P 0B3 6km



