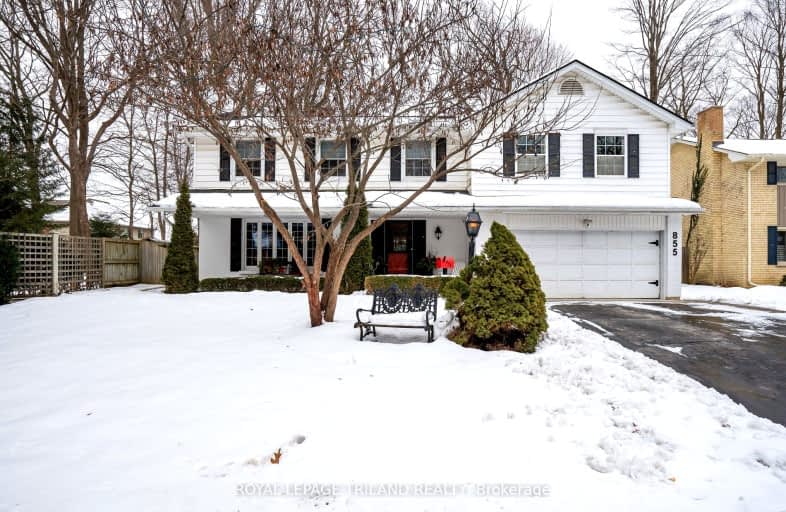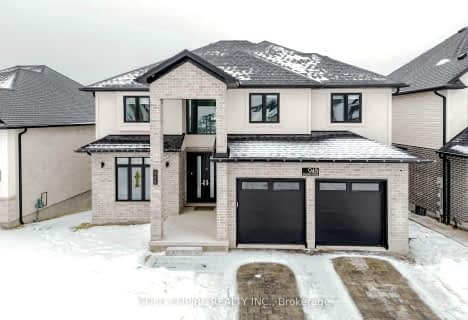Somewhat Walkable
- Some errands can be accomplished on foot.
53
/100
Some Transit
- Most errands require a car.
36
/100
Somewhat Bikeable
- Most errands require a car.
46
/100

St Paul Separate School
Elementary: Catholic
0.79 km
John Dearness Public School
Elementary: Public
1.66 km
West Oaks French Immersion Public School
Elementary: Public
1.47 km
École élémentaire Marie-Curie
Elementary: Public
0.60 km
Byron Northview Public School
Elementary: Public
2.28 km
Clara Brenton Public School
Elementary: Public
1.02 km
Westminster Secondary School
Secondary: Public
4.78 km
St. Andre Bessette Secondary School
Secondary: Catholic
3.88 km
St Thomas Aquinas Secondary School
Secondary: Catholic
1.36 km
Oakridge Secondary School
Secondary: Public
1.20 km
Sir Frederick Banting Secondary School
Secondary: Public
3.08 km
Saunders Secondary School
Secondary: Public
4.83 km
-
Cheltenham Park
Cheltenham Rd, London ON 0.42km -
Sunrise Park
London ON N6H 5X7 1.16km -
Hyde Park
London ON 1.23km
-
TD Bank Financial Group
1213 Oxford St W (at Hyde Park Rd.), London ON N6H 1V8 0.65km -
Byron-Springbank Legion
1276 Commissioners Rd W, London ON N6K 1E1 2.32km -
BMO Bank of Montreal
1200 Commissioners Rd W, London ON N6K 0J7 2.38km





