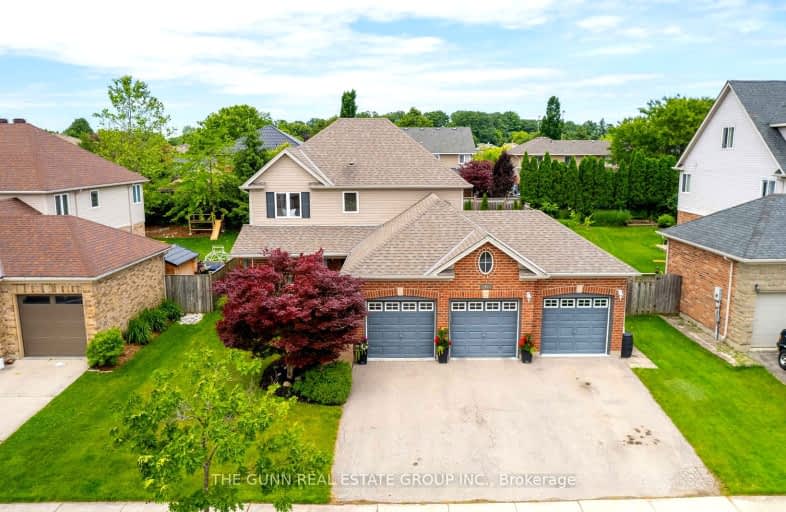
Video Tour
Car-Dependent
- Most errands require a car.
32
/100
Some Transit
- Most errands require a car.
26
/100
Bikeable
- Some errands can be accomplished on bike.
55
/100

St George Separate School
Elementary: Catholic
2.04 km
John Dearness Public School
Elementary: Public
3.04 km
St Theresa Separate School
Elementary: Catholic
1.26 km
Byron Somerset Public School
Elementary: Public
1.12 km
Byron Northview Public School
Elementary: Public
2.61 km
Byron Southwood Public School
Elementary: Public
1.40 km
Westminster Secondary School
Secondary: Public
5.04 km
St. Andre Bessette Secondary School
Secondary: Catholic
8.57 km
St Thomas Aquinas Secondary School
Secondary: Catholic
3.45 km
Oakridge Secondary School
Secondary: Public
4.52 km
Sir Frederick Banting Secondary School
Secondary: Public
7.47 km
Saunders Secondary School
Secondary: Public
3.45 km
-
Backyard Retreat
0.74km -
Ironwood Park
London ON 1.57km -
Scenic View Park
Ironwood Rd (at Dogwood Cres.), London ON 1.64km
-
TD Bank Financial Group
3030 Colonel Talbot Rd, London ON N6P 0B3 1.33km -
President's Choice Financial ATM
3090 Colonel Talbot Rd, London ON N6P 0B3 1.38km -
Scotiabank
190 Main St E, London ON N6P 0B3 1.49km

