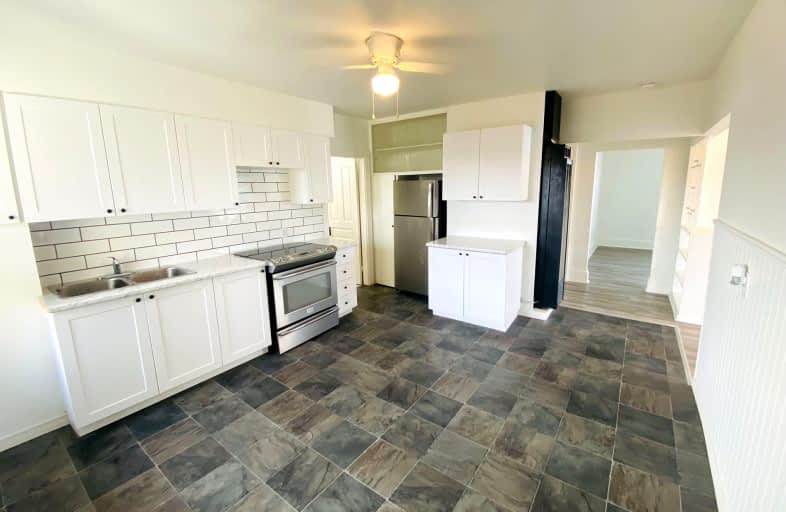Very Walkable
- Most errands can be accomplished on foot.
Some Transit
- Most errands require a car.
Very Bikeable
- Most errands can be accomplished on bike.

École élémentaire Champlain
Elementary: PublicSt Augustine Catholic Elementary School
Elementary: CatholicSt Mary Catholic Elementary School
Elementary: CatholicFitch Street Public School
Elementary: PublicPlymouth Public School
Elementary: PublicDiamond Trail Public School
Elementary: PublicÉcole secondaire Confédération
Secondary: PublicEastdale Secondary School
Secondary: PublicÉSC Jean-Vanier
Secondary: CatholicCentennial Secondary School
Secondary: PublicLakeshore Catholic High School
Secondary: CatholicNotre Dame College School
Secondary: Catholic-
Dover Court Park
Dover Crt (Dover Road), Welland ON 0.66km -
Guerrilla Park
21 W Main St, Welland ON 1km -
Merritt Island
Welland ON 1.52km
-
Scotiabank
38 E Main St, Welland ON L3B 3W3 1.1km -
Penfinancial Commercial Loans
247 E Main St, Welland ON L3B 3X1 1.37km -
HODL Bitcoin ATM - Hasty Market
401 E Main St, Welland ON L3B 3X1 1.5km



