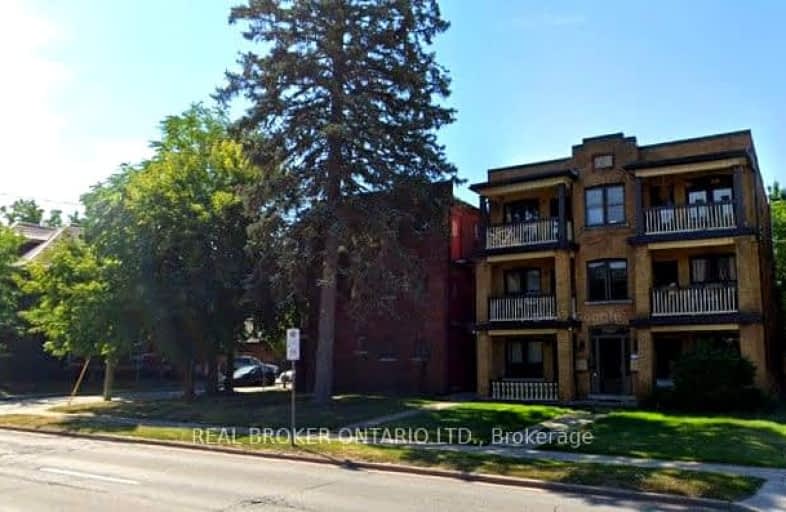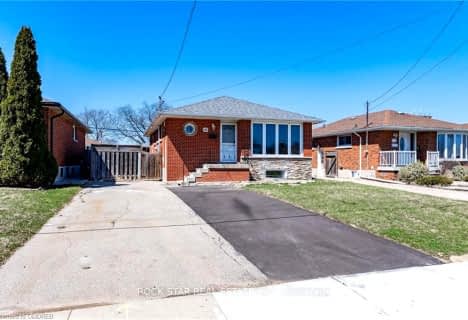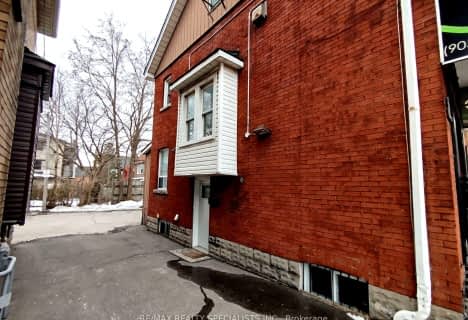Very Walkable
- Most errands can be accomplished on foot.
Good Transit
- Some errands can be accomplished by public transportation.
Very Bikeable
- Most errands can be accomplished on bike.

École élémentaire Georges-P-Vanier
Elementary: PublicStrathcona Junior Public School
Elementary: PublicRyerson Middle School
Elementary: PublicSt. Joseph Catholic Elementary School
Elementary: CatholicEarl Kitchener Junior Public School
Elementary: PublicCootes Paradise Public School
Elementary: PublicTurning Point School
Secondary: PublicÉcole secondaire Georges-P-Vanier
Secondary: PublicSt. Charles Catholic Adult Secondary School
Secondary: CatholicSir John A Macdonald Secondary School
Secondary: PublicWestdale Secondary School
Secondary: PublicWestmount Secondary School
Secondary: Public-
HAAA Park
1.01km -
Cathedral Dog Park
707 King St W, Hamilton ON 1.17km -
City Hall Parkette
Bay & Hunter, Hamilton ON 1.65km
-
RBC Royal Bank
65 Locke St S (at Main), Hamilton ON L8P 4A3 1.18km -
First Ontario Credit Union
50 Dundurn St S, Hamilton ON L8P 4W3 1.21km -
CIBC
1015 King St W, Hamilton ON L8S 1L3 1.42km














