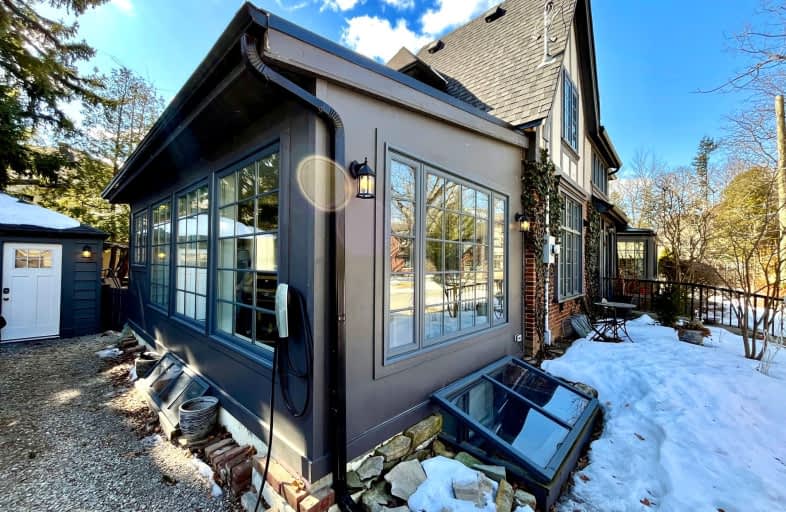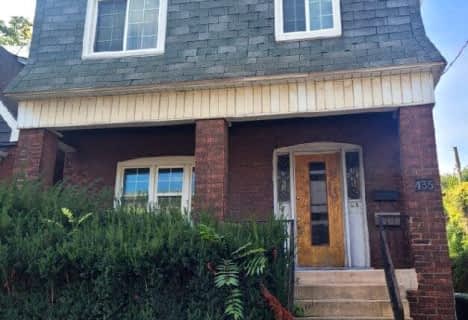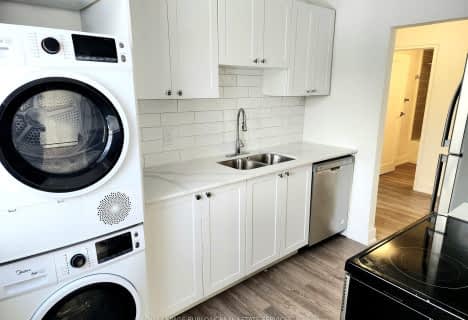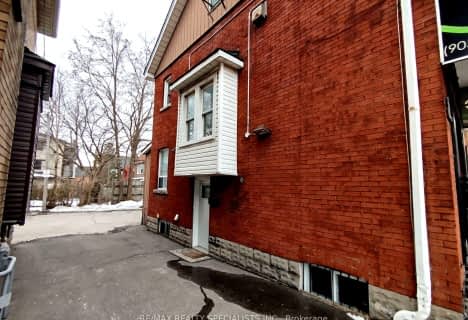Very Walkable
- Most errands can be accomplished on foot.
Good Transit
- Some errands can be accomplished by public transportation.
Bikeable
- Some errands can be accomplished on bike.

École élémentaire Georges-P-Vanier
Elementary: PublicStrathcona Junior Public School
Elementary: PublicCanadian Martyrs Catholic Elementary School
Elementary: CatholicDalewood Senior Public School
Elementary: PublicEarl Kitchener Junior Public School
Elementary: PublicCootes Paradise Public School
Elementary: PublicÉcole secondaire Georges-P-Vanier
Secondary: PublicSir John A Macdonald Secondary School
Secondary: PublicSt. Mary Catholic Secondary School
Secondary: CatholicSir Allan MacNab Secondary School
Secondary: PublicWestdale Secondary School
Secondary: PublicWestmount Secondary School
Secondary: Public-
Mapleside Park
11 Mapleside Ave (Mapleside and Spruceside), Hamilton ON 2.8km -
Bayfront Park
325 Bay St N (at Strachan St W), Hamilton ON L8L 1M5 3.37km -
McLaren Park
160 John St S (John and Cannon), Hamilton ON L8N 2C4 3.71km
-
CIBC
1015 King St W, Hamilton ON L8S 1L3 0.54km -
TD Bank Financial Group
938 King St W, Hamilton ON L8S 1K8 0.56km -
President's Choice Financial ATM
101 Osler Dr, Dundas ON L9H 4H4 2.82km
- 1 bath
- 2 bed
- 700 sqft
lower-24 Blackwood Crescent, Hamilton, Ontario • L8S 3H5 • Ainslie Wood














