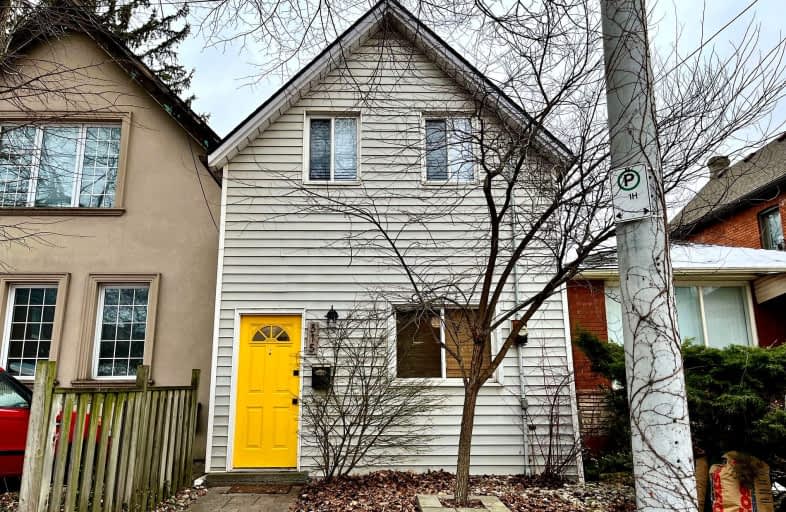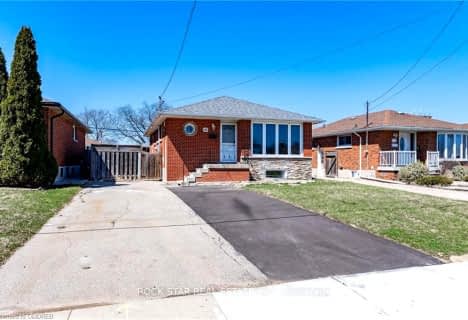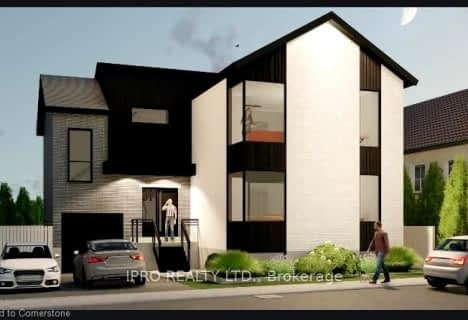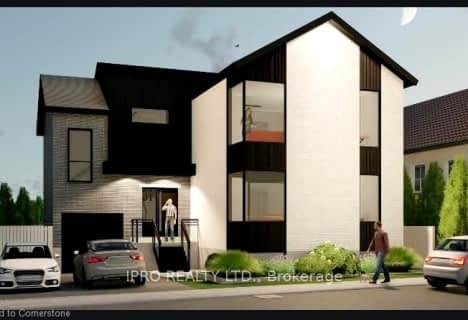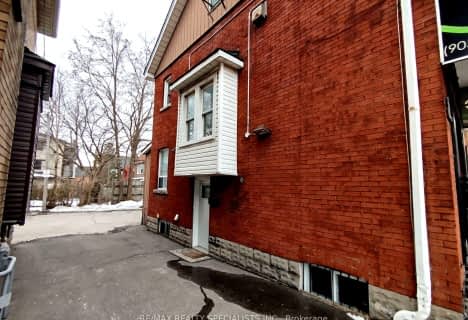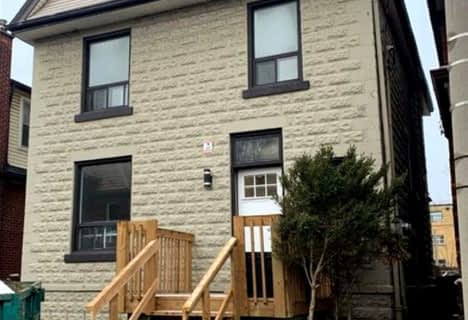Walker's Paradise
- Daily errands do not require a car.
Excellent Transit
- Most errands can be accomplished by public transportation.
Very Bikeable
- Most errands can be accomplished on bike.

Strathcona Junior Public School
Elementary: PublicCentral Junior Public School
Elementary: PublicHess Street Junior Public School
Elementary: PublicRyerson Middle School
Elementary: PublicSt. Joseph Catholic Elementary School
Elementary: CatholicEarl Kitchener Junior Public School
Elementary: PublicKing William Alter Ed Secondary School
Secondary: PublicTurning Point School
Secondary: PublicÉcole secondaire Georges-P-Vanier
Secondary: PublicSt. Charles Catholic Adult Secondary School
Secondary: CatholicSir John A Macdonald Secondary School
Secondary: PublicWestdale Secondary School
Secondary: Public-
City Hall Parkette
Bay & Hunter, Hamilton ON 0.74km -
Highland Gardens Park
Hillcrest Ave, Hamilton ON L8P 4L9 1.23km -
Gore Park
1 Hughson St N, Hamilton ON L8R 3L5 1.27km
-
First Ontario Credit Union
50 Dundurn St S, Hamilton ON L8P 4W3 0.71km -
BMO Bank of Montreal
2 King St W, Hamilton ON L8P 1A1 1.21km -
Desjardins Credit Union
2 King St W, Hamilton ON L8P 1A1 1.21km
- 2 bath
- 5 bed
- 1100 sqft
UPPER-108 Victoria Avenue North, Hamilton, Ontario • L8L 5E5 • Beasley
