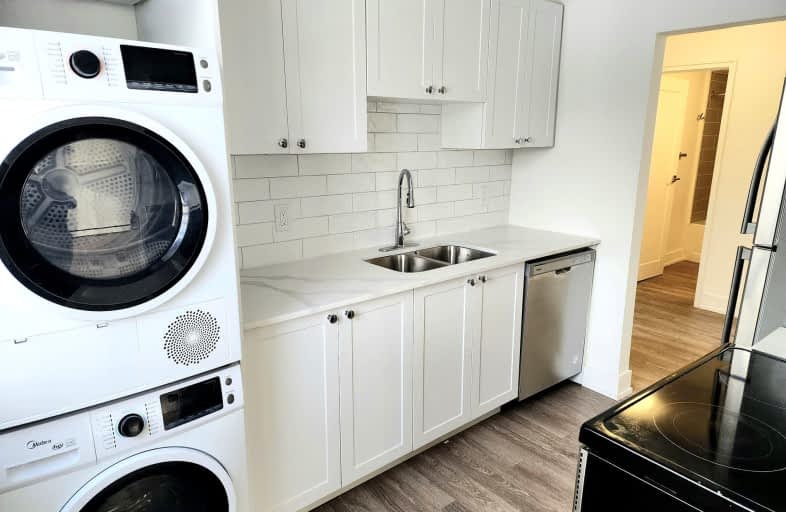Very Walkable
- Most errands can be accomplished on foot.
Good Transit
- Some errands can be accomplished by public transportation.
Very Bikeable
- Most errands can be accomplished on bike.

Glenwood Special Day School
Elementary: PublicMountview Junior Public School
Elementary: PublicCanadian Martyrs Catholic Elementary School
Elementary: CatholicSt. Teresa of Avila Catholic Elementary School
Elementary: CatholicDalewood Senior Public School
Elementary: PublicDundana Public School
Elementary: PublicÉcole secondaire Georges-P-Vanier
Secondary: PublicDundas Valley Secondary School
Secondary: PublicSt. Mary Catholic Secondary School
Secondary: CatholicSir Allan MacNab Secondary School
Secondary: PublicWestdale Secondary School
Secondary: PublicSt. Thomas More Catholic Secondary School
Secondary: Catholic-
Alexander Park
259 Whitney Ave (Whitney and Rifle Range), Hamilton ON 0.65km -
Sheldon Manor Park
Don St, Dundas ON 0.79km -
Fonthill Park
Wendover Dr, Hamilton ON 3.51km
-
BMO Bank of Montreal
University Plaza, Dundas ON 0.93km -
CIBC
1015 King St W, Hamilton ON L8S 1L3 2.16km -
Ryan Is God
53 King St W, Dundas ON L9H 1T5 2.22km
- 1 bath
- 2 bed
- 700 sqft
lower-24 Blackwood Crescent, Hamilton, Ontario • L8S 3H5 • Ainslie Wood






