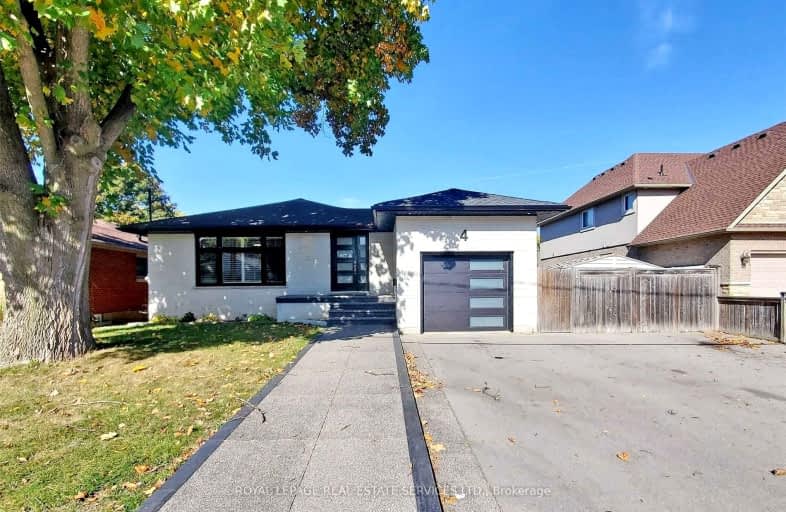Somewhat Walkable
- Some errands can be accomplished on foot.
Good Transit
- Some errands can be accomplished by public transportation.
Bikeable
- Some errands can be accomplished on bike.

Glenwood Special Day School
Elementary: PublicYorkview School
Elementary: PublicCanadian Martyrs Catholic Elementary School
Elementary: CatholicSt. Augustine Catholic Elementary School
Elementary: CatholicDundana Public School
Elementary: PublicDundas Central Public School
Elementary: PublicÉcole secondaire Georges-P-Vanier
Secondary: PublicDundas Valley Secondary School
Secondary: PublicSt. Mary Catholic Secondary School
Secondary: CatholicSir Allan MacNab Secondary School
Secondary: PublicWestdale Secondary School
Secondary: PublicSt. Thomas More Catholic Secondary School
Secondary: Catholic-
Dundas Driving Park
71 Cross St, Dundas ON 1.51km -
Sanctuary Park
Sanctuary Dr, Dundas ON 2.62km -
Scenic Parkette
2.83km
-
BMO Bank of Montreal
119 Osler Dr, Dundas ON L9H 6X4 0.42km -
RBC Financial Group
1845 Main St W (@ Whitney), Hamilton ON L8S 1J2 1.08km -
BMO Bank of Montreal
81 King St W (at Sydenham St), Dundas ON L9H 1T5 1.57km




