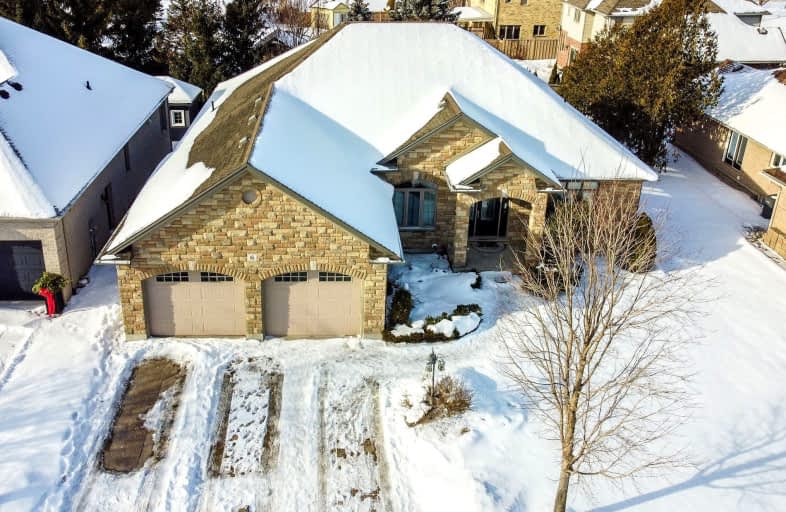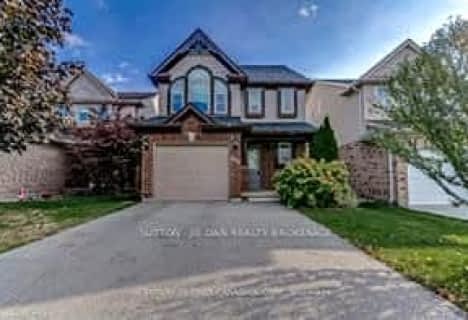Car-Dependent
- Most errands require a car.
Some Transit
- Most errands require a car.
Bikeable
- Some errands can be accomplished on bike.

St Paul Separate School
Elementary: CatholicSt Marguerite d'Youville
Elementary: CatholicÉcole élémentaire Marie-Curie
Elementary: PublicClara Brenton Public School
Elementary: PublicWilfrid Jury Public School
Elementary: PublicEmily Carr Public School
Elementary: PublicWestminster Secondary School
Secondary: PublicSt. Andre Bessette Secondary School
Secondary: CatholicSt Thomas Aquinas Secondary School
Secondary: CatholicOakridge Secondary School
Secondary: PublicSir Frederick Banting Secondary School
Secondary: PublicSaunders Secondary School
Secondary: Public-
Crossings Pub & Eatery
1269 Hyde Park Road, London, ON N6H 5K6 0.51km -
Kelseys Original Roadhouse
1395 Fanshawe Park Rd W, London, ON N6G 0E3 1.94km -
The Black Pearl Pub
705 Fanshawe Park Road W, London, ON N6G 5B4 3.11km
-
Tim Hortons
1175-1205 Hyde Park Road, London, ON N6H 5K6 0.69km -
Personal Service Coffee of London
1985 Hyde Park Road, Unit 102, London, ON N6H 0A3 1.73km -
McDonald's
1280 Fanshawe Park Rd W, London, ON N6G 5B1 1.73km
-
Rexall
1375 Beaverbrook Avenue, London, ON N6H 0J1 2.89km -
UH Prescription Centre
339 Windermere Rd, London, ON N6G 2V4 5.07km -
Shoppers Drug Mart
530 Commissioners Road W, London, ON N6J 1Y6 5.64km
-
Thai Cuisine
1035 Gainsborough Road, London, ON N6H 5L4 0.56km -
Sissio's Pizza
4-1634 Hyde Park Road, London, ON N6H 5L7 0.66km -
Domino's Pizza
1565 North Routledge Park, London, ON N6H 5L6 0.72km
-
Sherwood Forest Mall
1225 Wonderland Road N, London, ON N6G 2V9 2.62km -
Cherryhill Village Mall
301 Oxford St W, London, ON N6H 1S6 4.63km -
Esam Construction
301 Oxford Street W, London, ON N6H 1S6 4.63km
-
Unger's Market
1010 Gainsborough Rd, London, ON N6H 5L4 0.54km -
Real Canadian Superstore
1205 Oxford Street W, London, ON N6H 1V9 2.22km -
Remark Fresh Markets
1180 Oxford Street W, London, ON N6H 4N2 2.25km
-
LCBO
71 York Street, London, ON N6A 1A6 6.68km -
The Beer Store
1080 Adelaide Street N, London, ON N5Y 2N1 7.6km -
LCBO
450 Columbia Street W, Waterloo, ON N2T 2J3 81.27km
-
Porky's Bbq & Leisure
1075 Sarnia Road, London, ON N6H 5J9 0.84km -
Hyde Park Plumbing & Heating
1917 Blue Heron Drive, London, ON N6H 5L9 1.56km -
Shell
1170 Oxford Street W, London, ON N6H 4N2 2.26km
-
Western Film
Western University, Room 340, UCC Building, London, ON N6A 5B8 4.85km -
Cineplex
1680 Richmond Street, London, ON N6G 5.73km -
Cineplex Odeon Westmount and VIP Cinemas
755 Wonderland Road S, London, ON N6K 1M6 5.92km
-
London Public Library - Sherwood Branch
1225 Wonderland Road N, London, ON N6G 2V9 2.62km -
Cherryhill Public Library
301 Oxford Street W, London, ON N6H 1S6 4.65km -
D. B. Weldon Library
Western Rd, London, ON N6A 5H4 4.62km
-
London Health Sciences Centre - University Hospital
339 Windermere Road, London, ON N6G 2V4 5.08km -
Synergy Centre
1635 Hyde Park Road, Suite 101, London, ON N6H 5L7 0.68km -
Sheer Health Medical Clinic
1476 Aldersbrook Road, London, ON N6G 0P5 1.71km
-
Hyde Park
London ON 0.67km -
Hyde Park
London ON 0.72km -
Hyde Park
London ON 0.7km
-
CIBC
780 Hyde Park Rd (Royal York), London ON N6H 5W9 1.91km -
RBC Royal Bank
1265 Fanshawe Park Rd W (Hyde Park Rd), London ON N6G 0G4 2.07km -
Scotiabank
1150 Oxford St W (Hyde Park Rd), London ON N6H 4V4 2.27km
- 4 bath
- 4 bed
- 2000 sqft
1038 Medway Park Drive North, London, Ontario • N6G 0E4 • North S





















