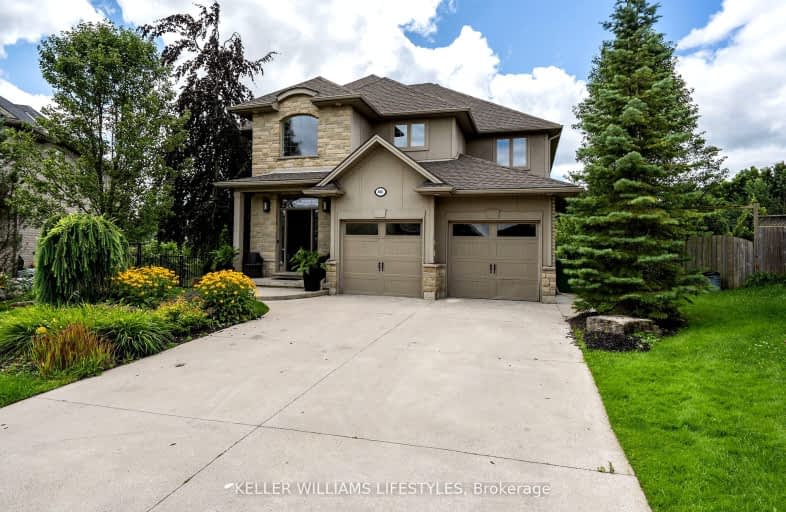
3D Walkthrough

Notre Dame Separate School
Elementary: Catholic
1.58 km
St Paul Separate School
Elementary: Catholic
1.02 km
West Oaks French Immersion Public School
Elementary: Public
1.60 km
Riverside Public School
Elementary: Public
1.56 km
Clara Brenton Public School
Elementary: Public
0.72 km
Wilfrid Jury Public School
Elementary: Public
1.29 km
Westminster Secondary School
Secondary: Public
4.28 km
St. Andre Bessette Secondary School
Secondary: Catholic
3.41 km
St Thomas Aquinas Secondary School
Secondary: Catholic
2.59 km
Oakridge Secondary School
Secondary: Public
1.10 km
Sir Frederick Banting Secondary School
Secondary: Public
1.89 km
Saunders Secondary School
Secondary: Public
4.84 km
-
Hyde Park
London ON 1km -
Hyde Park Pond
London ON 1.02km -
Beaverbrook Woods Park
London ON 1.09km
-
Scotiabank
1150 Oxford St W (Hyde Park Rd), London ON N6H 4V4 1.32km -
President's Choice Financial Pavilion and ATM
1205 Oxford St W, London ON N6H 1V9 1.36km -
President's Choice Financial ATM
1186 Oxford St W, London ON N6H 4N2 1.47km













