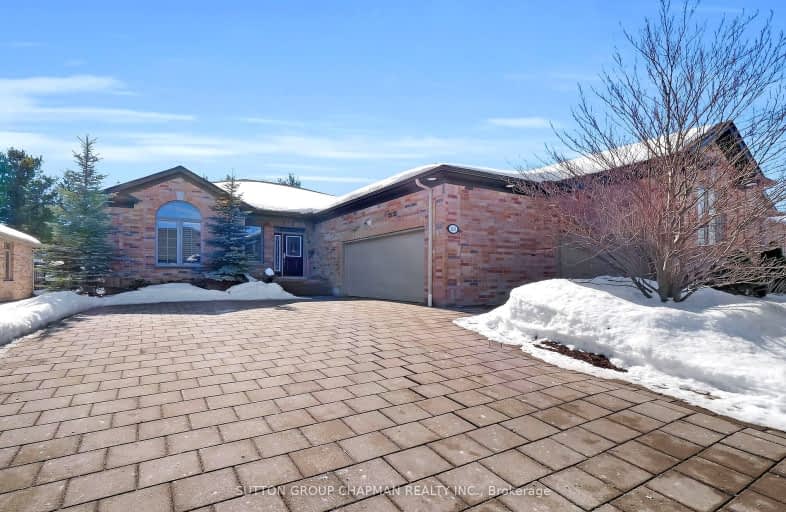Car-Dependent
- Almost all errands require a car.
Some Transit
- Most errands require a car.
Somewhat Bikeable
- Almost all errands require a car.

St. Nicholas Senior Separate School
Elementary: CatholicSt Paul Separate School
Elementary: CatholicJohn Dearness Public School
Elementary: PublicSt Theresa Separate School
Elementary: CatholicÉcole élémentaire Marie-Curie
Elementary: PublicByron Northview Public School
Elementary: PublicWestminster Secondary School
Secondary: PublicSt. Andre Bessette Secondary School
Secondary: CatholicSt Thomas Aquinas Secondary School
Secondary: CatholicOakridge Secondary School
Secondary: PublicSir Frederick Banting Secondary School
Secondary: PublicSaunders Secondary School
Secondary: Public-
Sifton Bog
Off Oxford St, London ON 2.12km -
Hyde Park
London ON 2.52km -
Hyde Park Pond
London ON 2.94km
-
Scotiabank
1150 Oxford St W (Hyde Park Rd), London ON N6H 4V4 2.42km -
TD Bank Financial Group
1260 Commissioners Rd W (Boler), London ON N6K 1C7 2.51km -
BMO Bank of Montreal
1200 Commissioners Rd W, London ON N6K 0J7 2.61km






















