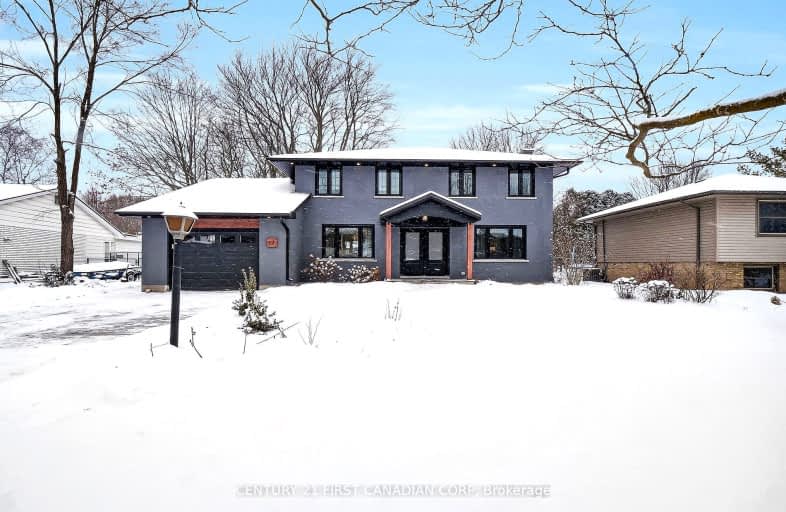Somewhat Walkable
- Some errands can be accomplished on foot.
64
/100
Some Transit
- Most errands require a car.
37
/100
Bikeable
- Some errands can be accomplished on bike.
59
/100

St Paul Separate School
Elementary: Catholic
0.64 km
John Dearness Public School
Elementary: Public
1.60 km
West Oaks French Immersion Public School
Elementary: Public
1.31 km
École élémentaire Marie-Curie
Elementary: Public
0.55 km
Byron Northview Public School
Elementary: Public
2.26 km
Clara Brenton Public School
Elementary: Public
0.88 km
Westminster Secondary School
Secondary: Public
4.62 km
St. Andre Bessette Secondary School
Secondary: Catholic
3.97 km
St Thomas Aquinas Secondary School
Secondary: Catholic
1.35 km
Oakridge Secondary School
Secondary: Public
1.04 km
Sir Frederick Banting Secondary School
Secondary: Public
3.06 km
Saunders Secondary School
Secondary: Public
4.67 km
-
Sifton Bog
Off Oxford St, London ON 0.6km -
Sunrise Park
London ON N6H 5X7 1.1km -
Whetherfield Park
1.52km
-
Scotiabank
1150 Oxford St W (Hyde Park Rd), London ON N6H 4V4 0.67km -
BMO Bank of Montreal
295 Boler Rd (at Commissioners Rd W), London ON N6K 2K1 2.29km -
BMO Bank of Montreal
1200 Commissioners Rd W, London ON N6K 0J7 2.32km














