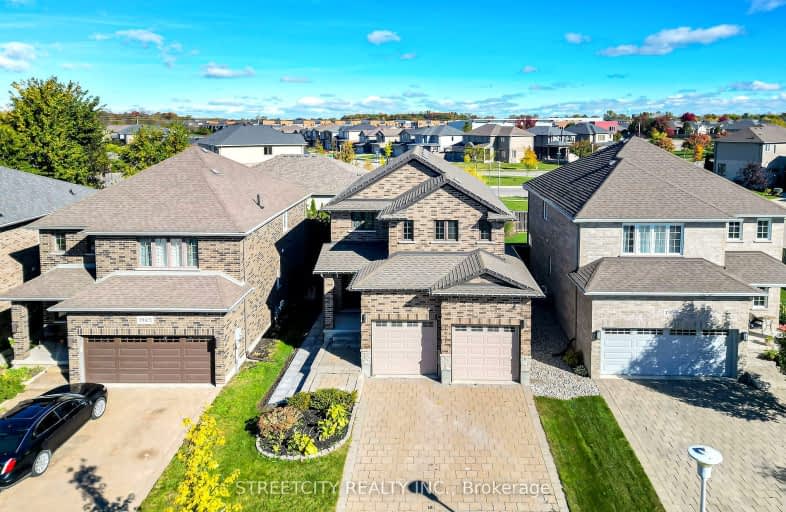Car-Dependent
- Most errands require a car.
38
/100
Some Transit
- Most errands require a car.
41
/100
Somewhat Bikeable
- Most errands require a car.
33
/100

St Paul Separate School
Elementary: Catholic
0.97 km
West Oaks French Immersion Public School
Elementary: Public
1.70 km
Riverside Public School
Elementary: Public
1.85 km
École élémentaire Marie-Curie
Elementary: Public
1.52 km
Clara Brenton Public School
Elementary: Public
0.80 km
Wilfrid Jury Public School
Elementary: Public
1.53 km
Westminster Secondary School
Secondary: Public
4.63 km
St. Andre Bessette Secondary School
Secondary: Catholic
3.24 km
St Thomas Aquinas Secondary School
Secondary: Catholic
2.34 km
Oakridge Secondary School
Secondary: Public
1.21 km
Sir Frederick Banting Secondary School
Secondary: Public
2.07 km
Saunders Secondary School
Secondary: Public
5.06 km
-
Hyde Park
London ON 0.62km -
Mapleridge Park
0.81km -
Amarone String Quartet
ON 1.04km
-
Scotiabank
1150 Oxford St W (Hyde Park Rd), London ON N6H 4V4 1.25km -
TD Canada Trust Branch and ATM
1213 Oxford St W, London ON N6H 1V8 1.38km -
TD Bank Financial Group
1055 Wonderland Rd N, London ON N6G 2Y9 2.26km














