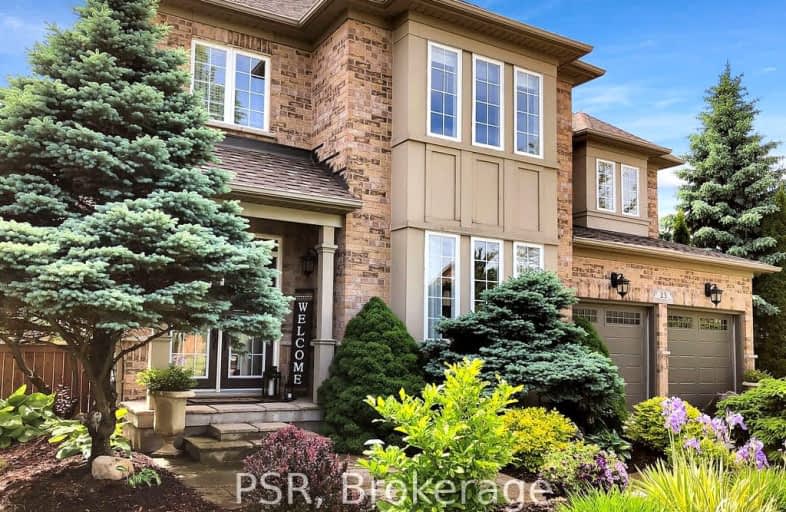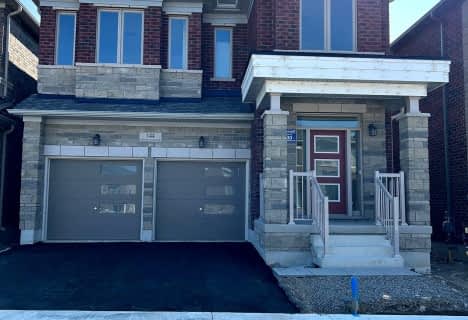Car-Dependent
- Most errands require a car.
Some Transit
- Most errands require a car.
Somewhat Bikeable
- Most errands require a car.

St Francis Catholic Elementary School
Elementary: CatholicSt Vincent de Paul Catholic Elementary School
Elementary: CatholicChalmers Street Public School
Elementary: PublicStewart Avenue Public School
Elementary: PublicHoly Spirit Catholic Elementary School
Elementary: CatholicMoffat Creek Public School
Elementary: PublicSouthwood Secondary School
Secondary: PublicGlenview Park Secondary School
Secondary: PublicGalt Collegiate and Vocational Institute
Secondary: PublicMonsignor Doyle Catholic Secondary School
Secondary: CatholicJacob Hespeler Secondary School
Secondary: PublicSt Benedict Catholic Secondary School
Secondary: Catholic-
Decaro Park
55 Gatehouse Dr, Cambridge ON 0.32km -
Manchester Public School Playground
4.18km -
Big Dog Barn
385 Townline Rd, Puslinch ON N0B 2J0 5.16km
-
Localcoin Bitcoin ATM - Hasty Market
5 Wellington St, Cambridge ON N1R 3Y4 3.22km -
CIBC
11 Main St, Cambridge ON N1R 1V5 3.5km -
BMO Bank of Montreal
190 St Andrews St, Cambridge ON N1S 1N5 4.05km
- 5 bath
- 5 bed
- 3000 sqft
144 Bloomfield Crescent, Cambridge, Ontario • N1T 0G5 • Cambridge














