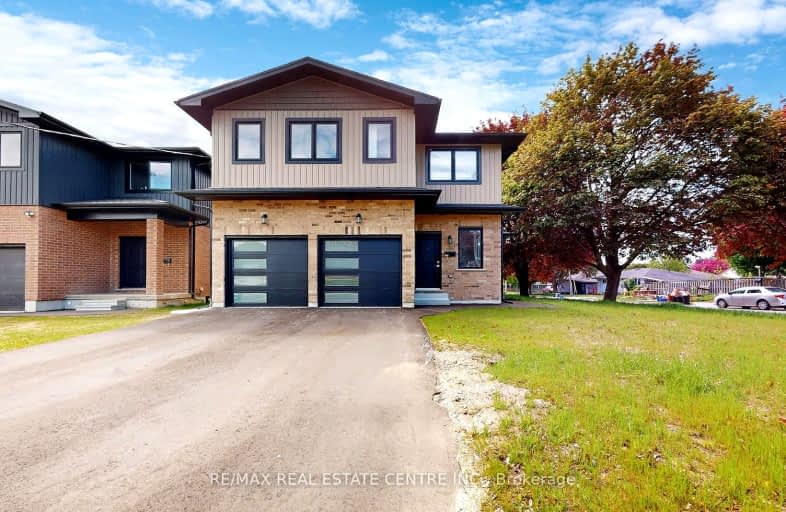Somewhat Walkable
- Some errands can be accomplished on foot.
Some Transit
- Most errands require a car.
Bikeable
- Some errands can be accomplished on bike.

St Francis Catholic Elementary School
Elementary: CatholicCentral Public School
Elementary: PublicSt Vincent de Paul Catholic Elementary School
Elementary: CatholicSt Anne Catholic Elementary School
Elementary: CatholicChalmers Street Public School
Elementary: PublicStewart Avenue Public School
Elementary: PublicSouthwood Secondary School
Secondary: PublicGlenview Park Secondary School
Secondary: PublicGalt Collegiate and Vocational Institute
Secondary: PublicMonsignor Doyle Catholic Secondary School
Secondary: CatholicJacob Hespeler Secondary School
Secondary: PublicSt Benedict Catholic Secondary School
Secondary: Catholic-
Domm Park
55 Princess St, Cambridge ON 3.88km -
Dumfries Conservation Area
Dunbar Rd, Cambridge ON 5.18km -
Riverside Park
147 King St W (Eagle St. S.), Cambridge ON N3H 1B5 7.64km
-
Meridian Credit Union ATM
125 Dundas St N, Cambridge ON N1R 5N6 1.22km -
RBC Royal Bank
311 Dundas St S (at Franklin Blvd), Cambridge ON N1T 1P8 1.39km -
BMO Bank of Montreal
44 Main St (Ainsile St N), Cambridge ON N1R 1V4 1.37km






















