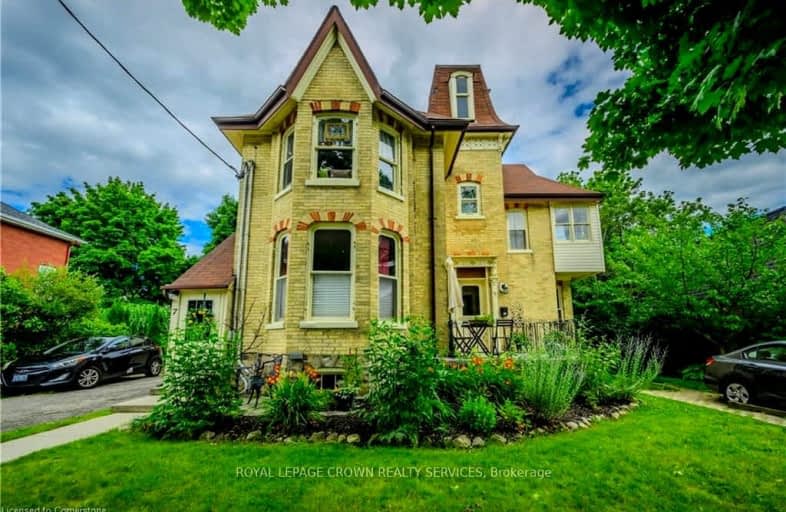Somewhat Walkable
- Most errands can be accomplished on foot.
70
/100
Some Transit
- Most errands require a car.
49
/100
Bikeable
- Some errands can be accomplished on bike.
66
/100

St Francis Catholic Elementary School
Elementary: Catholic
1.10 km
Central Public School
Elementary: Public
0.64 km
St Vincent de Paul Catholic Elementary School
Elementary: Catholic
1.43 km
St Anne Catholic Elementary School
Elementary: Catholic
0.98 km
Chalmers Street Public School
Elementary: Public
0.67 km
Stewart Avenue Public School
Elementary: Public
0.91 km
Southwood Secondary School
Secondary: Public
2.97 km
Glenview Park Secondary School
Secondary: Public
1.26 km
Galt Collegiate and Vocational Institute
Secondary: Public
1.93 km
Monsignor Doyle Catholic Secondary School
Secondary: Catholic
1.81 km
Jacob Hespeler Secondary School
Secondary: Public
6.88 km
St Benedict Catholic Secondary School
Secondary: Catholic
3.93 km
-
Gordon Chaplin Park
Cambridge ON 1.79km -
Manchester Public School Playground
1.87km -
Mill Race Park
36 Water St N (At Park Hill Rd), Cambridge ON N1R 3B1 6.06km
-
Meridian Credit Union ATM
125 Dundas St N, Cambridge ON N1R 5N6 0.6km -
TD Bank Financial Group
800 Franklin Blvd, Cambridge ON N1R 7Z1 0.98km -
CIBC
11 Main St, Cambridge ON N1R 1V5 1.16km



