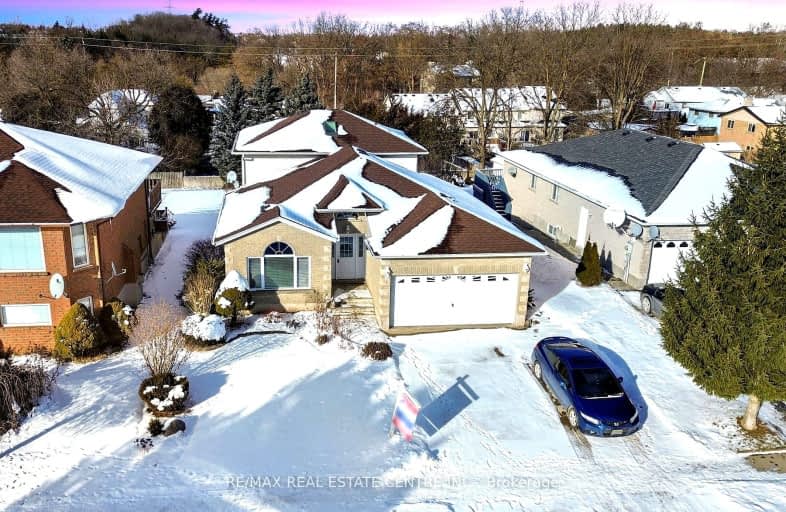Car-Dependent
- Almost all errands require a car.
22
/100
Some Transit
- Most errands require a car.
38
/100
Somewhat Bikeable
- Most errands require a car.
37
/100

St Peter Catholic Elementary School
Elementary: Catholic
1.81 km
St Margaret Catholic Elementary School
Elementary: Catholic
2.07 km
St Anne Catholic Elementary School
Elementary: Catholic
1.03 km
Chalmers Street Public School
Elementary: Public
2.27 km
St. Teresa of Calcutta Catholic Elementary School
Elementary: Catholic
2.08 km
Clemens Mill Public School
Elementary: Public
1.99 km
Southwood Secondary School
Secondary: Public
4.50 km
Glenview Park Secondary School
Secondary: Public
3.14 km
Galt Collegiate and Vocational Institute
Secondary: Public
2.33 km
Monsignor Doyle Catholic Secondary School
Secondary: Catholic
3.49 km
Jacob Hespeler Secondary School
Secondary: Public
5.57 km
St Benedict Catholic Secondary School
Secondary: Catholic
2.46 km
-
Domm Park
55 Princess St, Cambridge ON 4.16km -
Clyde Park
Village Rd (Langford Dr), Clyde ON 5.13km -
Brown's Park
Waterloo ON 5.91km
-
BMO Bank of Montreal
800 Franklin Blvd, Cambridge ON N1R 7Z1 1.2km -
Scotiabank
270 Dundas St S, Cambridge ON N1R 8A8 1.92km -
Scotiabank
72 Main St (Ainslie), Cambridge ON N1R 1V7 2.36km














