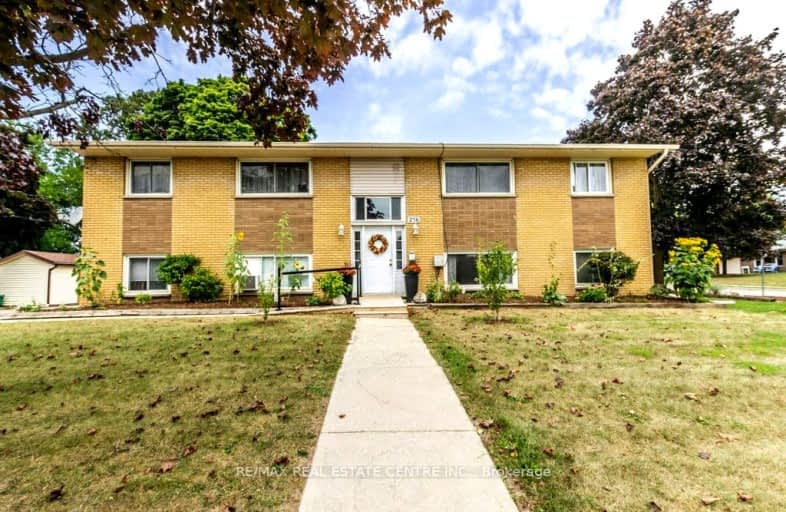Very Walkable
- Most errands can be accomplished on foot.
72
/100
Some Transit
- Most errands require a car.
37
/100
Bikeable
- Some errands can be accomplished on bike.
62
/100

St Francis Catholic Elementary School
Elementary: Catholic
1.34 km
St Vincent de Paul Catholic Elementary School
Elementary: Catholic
1.00 km
St Anne Catholic Elementary School
Elementary: Catholic
1.24 km
Chalmers Street Public School
Elementary: Public
0.53 km
Stewart Avenue Public School
Elementary: Public
1.12 km
Holy Spirit Catholic Elementary School
Elementary: Catholic
1.56 km
Southwood Secondary School
Secondary: Public
3.65 km
Glenview Park Secondary School
Secondary: Public
1.57 km
Galt Collegiate and Vocational Institute
Secondary: Public
2.58 km
Monsignor Doyle Catholic Secondary School
Secondary: Catholic
1.70 km
Jacob Hespeler Secondary School
Secondary: Public
7.19 km
St Benedict Catholic Secondary School
Secondary: Catholic
4.14 km
-
Paul Peters Park
Waterloo ON 2.38km -
Domm Park
55 Princess St, Cambridge ON 4.29km -
Clyde Park Tour de Grand Aid Station
Village Rd (Clyde Rd), Clyde ON 5.92km
-
CIBC
75 Dundas St N (Main Street), Cambridge ON N1R 6G5 0.42km -
BMO Bank of Montreal
142 Dundas St N, Cambridge ON N1R 5P1 0.59km -
Scotiabank
72 Main St (Ainslie), Cambridge ON N1R 1V7 1.74km



