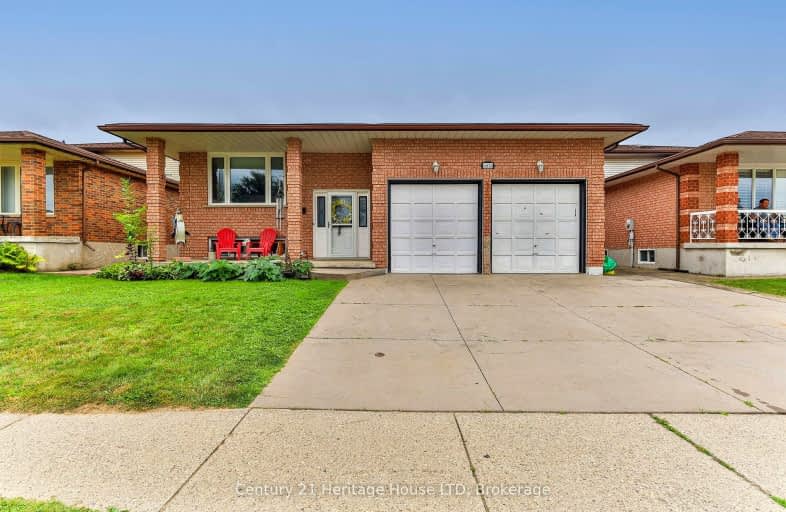Car-Dependent
- Most errands require a car.
35
/100
Some Transit
- Most errands require a car.
36
/100
Somewhat Bikeable
- Most errands require a car.
41
/100

St Francis Catholic Elementary School
Elementary: Catholic
1.80 km
St Vincent de Paul Catholic Elementary School
Elementary: Catholic
0.73 km
Chalmers Street Public School
Elementary: Public
1.18 km
Stewart Avenue Public School
Elementary: Public
1.62 km
Holy Spirit Catholic Elementary School
Elementary: Catholic
0.77 km
Moffat Creek Public School
Elementary: Public
0.67 km
Southwood Secondary School
Secondary: Public
4.40 km
Glenview Park Secondary School
Secondary: Public
2.02 km
Galt Collegiate and Vocational Institute
Secondary: Public
3.62 km
Monsignor Doyle Catholic Secondary School
Secondary: Catholic
1.57 km
Jacob Hespeler Secondary School
Secondary: Public
8.07 km
St Benedict Catholic Secondary School
Secondary: Catholic
4.98 km
-
Mill Race Park
36 Water St N (At Park Hill Rd), Cambridge ON N1R 3B1 7.61km -
Chelsea stadium england
8.22km -
Ms. K Babysitter
Cambridge ON 8.4km
-
TD Canada Trust ATM
130 Cedar St, Cambridge ON N1S 1W4 3.74km -
Crial Holdings Ltd
923 Stonebrook Rd, Cambridge ON N1T 1H4 4.17km -
President's Choice Financial ATM
400 Conestoga Blvd, Cambridge ON N1R 7L7 5.64km



