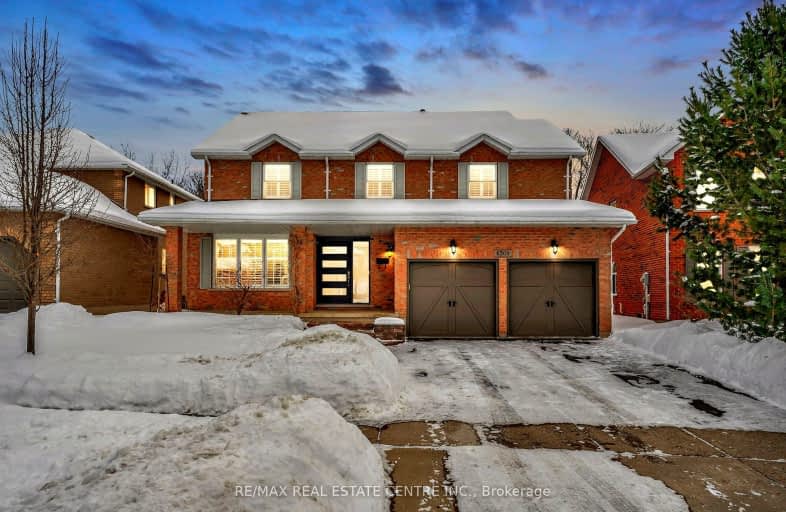
Christ The King Catholic Elementary School
Elementary: Catholic
1.26 km
St Peter Catholic Elementary School
Elementary: Catholic
1.67 km
St Margaret Catholic Elementary School
Elementary: Catholic
0.62 km
Saginaw Public School
Elementary: Public
1.45 km
St. Teresa of Calcutta Catholic Elementary School
Elementary: Catholic
0.77 km
Clemens Mill Public School
Elementary: Public
0.46 km
Southwood Secondary School
Secondary: Public
5.31 km
Glenview Park Secondary School
Secondary: Public
4.49 km
Galt Collegiate and Vocational Institute
Secondary: Public
2.78 km
Monsignor Doyle Catholic Secondary School
Secondary: Catholic
4.97 km
Jacob Hespeler Secondary School
Secondary: Public
4.10 km
St Benedict Catholic Secondary School
Secondary: Catholic
1.04 km
-
Continental Currency Exchange
355 Hespeler Rd (Cambridge Centre), Cambridge ON N1R 6B3 2.38km -
Grand River Credit Union
385 Hespeler Rd, Cambridge ON N1R 6J1 2.51km -
TD Bank
425 Hespeler Rd, Cambridge ON N1R 6J2 2.78km














