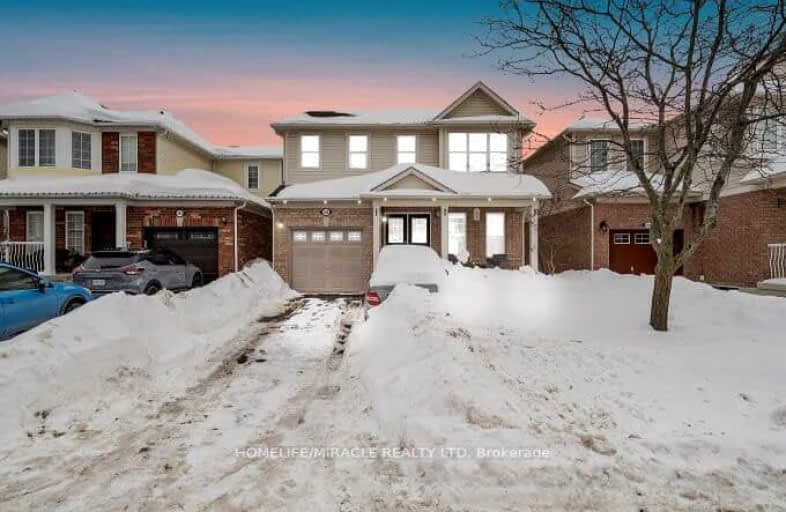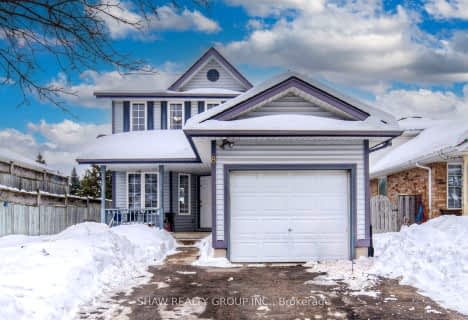Car-Dependent
- Most errands require a car.
Some Transit
- Most errands require a car.
Bikeable
- Some errands can be accomplished on bike.

St Margaret Catholic Elementary School
Elementary: CatholicSt Elizabeth Catholic Elementary School
Elementary: CatholicSaginaw Public School
Elementary: PublicWoodland Park Public School
Elementary: PublicSt. Teresa of Calcutta Catholic Elementary School
Elementary: CatholicClemens Mill Public School
Elementary: PublicSouthwood Secondary School
Secondary: PublicGlenview Park Secondary School
Secondary: PublicGalt Collegiate and Vocational Institute
Secondary: PublicMonsignor Doyle Catholic Secondary School
Secondary: CatholicJacob Hespeler Secondary School
Secondary: PublicSt Benedict Catholic Secondary School
Secondary: Catholic-
Basement Gym
Cambridge ON 0.41km -
Chelsea stadium england
1.67km -
Cresent Park
Cambridge ON 2.73km
-
Localcoin Bitcoin ATM - Hasty Market
500 Can-Amera Pky, Cambridge ON N1T 0A2 0.49km -
BMO Bank of Montreal
980 Franklin Blvd, Cambridge ON N1R 8R3 2.53km -
TD Canada Trust ATM
960 Franklin Blvd, Cambridge ON N1R 8R3 2.64km






















