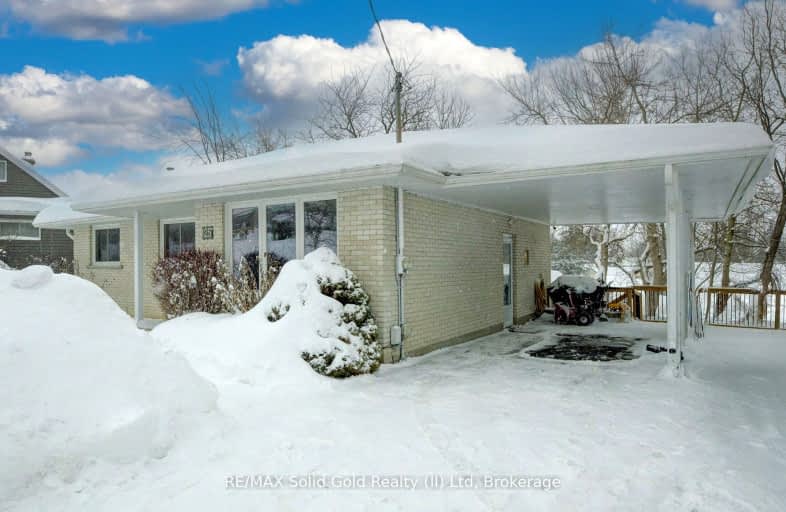Somewhat Walkable
- Some errands can be accomplished on foot.
58
/100
Some Transit
- Most errands require a car.
36
/100
Bikeable
- Some errands can be accomplished on bike.
59
/100

Hillcrest Public School
Elementary: Public
0.59 km
St Gabriel Catholic Elementary School
Elementary: Catholic
1.59 km
St Elizabeth Catholic Elementary School
Elementary: Catholic
0.82 km
Our Lady of Fatima Catholic Elementary School
Elementary: Catholic
0.33 km
Woodland Park Public School
Elementary: Public
0.58 km
Hespeler Public School
Elementary: Public
1.08 km
ÉSC Père-René-de-Galinée
Secondary: Catholic
6.51 km
Glenview Park Secondary School
Secondary: Public
9.32 km
Galt Collegiate and Vocational Institute
Secondary: Public
6.94 km
Preston High School
Secondary: Public
6.74 km
Jacob Hespeler Secondary School
Secondary: Public
1.86 km
St Benedict Catholic Secondary School
Secondary: Catholic
4.21 km
-
Jacobs Landing
Cambridge ON 0.82km -
Studiman Park
3.96km -
Hillborn Knoll Forest
4.02km
-
Localcoin Bitcoin ATM - Hasty Market
500 Can-Amera Pky, Cambridge ON N1T 0A2 2.98km -
BMO Bank of Montreal
600 Hespeler Rd, Waterloo ON N1R 8H2 3.63km -
CoinFlip Bitcoin ATM
4396 King St E, Kitchener ON N2P 2G4 7.9km







