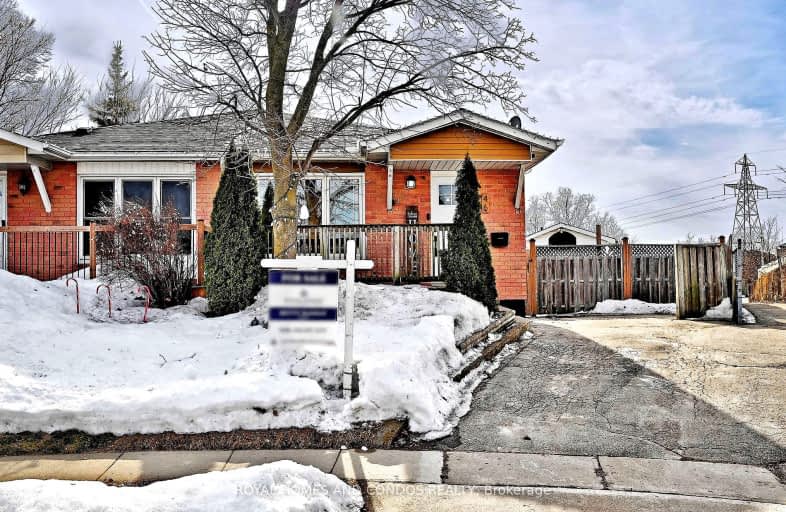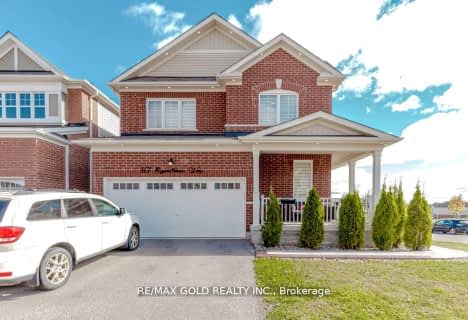Car-Dependent
- Most errands require a car.
Some Transit
- Most errands require a car.
Somewhat Bikeable
- Most errands require a car.

Centennial (Cambridge) Public School
Elementary: PublicHillcrest Public School
Elementary: PublicSt Gabriel Catholic Elementary School
Elementary: CatholicOur Lady of Fatima Catholic Elementary School
Elementary: CatholicHespeler Public School
Elementary: PublicSilverheights Public School
Elementary: PublicÉSC Père-René-de-Galinée
Secondary: CatholicSouthwood Secondary School
Secondary: PublicGalt Collegiate and Vocational Institute
Secondary: PublicPreston High School
Secondary: PublicJacob Hespeler Secondary School
Secondary: PublicSt Benedict Catholic Secondary School
Secondary: Catholic-
Cresent Park
Cambridge ON 1.92km -
Red Wildfong Park
Cambridge ON N3C 4C6 2.26km -
The Park
5.18km
-
TD Bank Financial Group
180 Holiday Inn Dr, Cambridge ON N3C 1Z4 2.25km -
BMO Bank of Montreal
600 Hespeler Rd, Waterloo ON N1R 8H2 3.67km -
Pay2Day
534 Hespeler Rd, Cambridge ON N1R 6J7 3.96km













