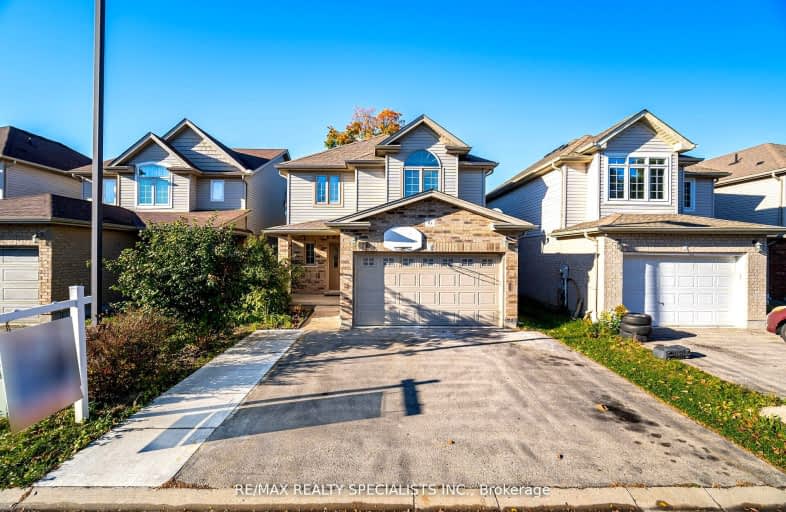Car-Dependent
- Almost all errands require a car.
Some Transit
- Most errands require a car.
Somewhat Bikeable
- Most errands require a car.

Hillcrest Public School
Elementary: PublicSt Gabriel Catholic Elementary School
Elementary: CatholicSt Elizabeth Catholic Elementary School
Elementary: CatholicOur Lady of Fatima Catholic Elementary School
Elementary: CatholicWoodland Park Public School
Elementary: PublicSilverheights Public School
Elementary: PublicÉSC Père-René-de-Galinée
Secondary: CatholicCollege Heights Secondary School
Secondary: PublicGalt Collegiate and Vocational Institute
Secondary: PublicPreston High School
Secondary: PublicJacob Hespeler Secondary School
Secondary: PublicSt Benedict Catholic Secondary School
Secondary: Catholic-
The Aging Oak
3 Queen Street E, Cambridge, ON N3C 2A7 1.63km -
Ernie's Roadhouse
7 Queen Street W, Cambridge, ON N3C 1G2 1.67km -
Duke and Duchess
900 Jamieson Parkway, Cambridge, ON N3C 4N6 2.27km
-
Tim Hortons
900 Jamieson Parkway, Cambridge, ON N3C 4N6 2.14km -
McDonald's
100 Jamieson Parkway, Cambridge, ON N3C 4B3 2.93km -
Tim Hortons
150 Holiday Inn Drive, Cambridge, ON N3C 1Z5 3.6km
-
Walmart
22 Pinebush Road, Cambridge, ON N1R 8K5 4.4km -
Shoppers Drug Mart
950 Franklin Boulevard, Cambridge, ON N1R 8R3 5.61km -
Zehrs
400 Conestoga Boulevard, Cambridge, ON N1R 7L7 5.79km
-
Choun Kitchen
39 Queen Street E, Unit 102, Cambridge, ON N3C 2A7 1.53km -
Press Play Games
39 Queen Street E, Cambridge, ON N3C 2K2 1.53km -
Mad Stacker
3 Queen Street E, Cambridge, ON N3C 2A7 1.63km
-
Smart Centre
22 Pinebush Road, Cambridge, ON N1R 6J5 4.4km -
Cambridge Centre
355 Hespeler Road, Cambridge, ON N1R 7N8 5.96km -
Dollar Tree
180 Holiday Inn Drive, Cambridge, ON N3C 1Z4 3.63km
-
Food Basics
100 Jamieson Parkway, Cambridge, ON N3C 4B3 2.9km -
Zehrs
180 Holiday Inn Drive, Cambridge, ON N3C 1Z4 3.64km -
Walmart
22 Pinebush Road, Cambridge, ON N1R 8K5 4.4km
-
LCBO
615 Scottsdale Drive, Guelph, ON N1G 3P4 9.26km -
Royal City Brewing
199 Victoria Road, Guelph, ON N1E 13.55km -
Winexpert Kitchener
645 Westmount Road E, Unit 2, Kitchener, ON N2E 3S3 16.82km
-
esso
100 Jamieson Pkwy, Cambridge, ON N3C 4B3 2.93km -
Active Green & Ross Tire and Auto Centre
1270 Franklin Boulevard, Cambridge, ON N1R 8B7 3.64km -
Service 1st
193 Pinebush Road, Cambridge, ON N1R 7H8 3.64km
-
Galaxy Cinemas Cambridge
355 Hespeler Road, Cambridge, ON N1R 8J9 5.72km -
Landmark Cinemas 12 Kitchener
135 Gateway Park Dr, Kitchener, ON N2P 2J9 8.39km -
Galaxy Cinemas
485 Woodlawn Road W, Guelph, ON N1K 1E9 11.31km
-
Idea Exchange
Hespeler, 5 Tannery Street E, Cambridge, ON N3C 2C1 1.64km -
Idea Exchange
50 Saginaw Parkway, Cambridge, ON N1T 1W2 5.45km -
Idea Exchange
435 King Street E, Cambridge, ON N3H 3N1 7.17km
-
Cambridge Memorial Hospital
700 Coronation Boulevard, Cambridge, ON N1R 3G2 7.48km -
Cambridge COVID Vaccination Site
66 Pinebush Rd, Cambridge, ON N1R 8K5 3.86km -
Cambridge Walk in Clinic
525 Saginaw Pkwy, Unit A2, Cambridge, ON N1T 2A6 5.88km
-
Jacobs Landing
Cambridge ON 1.52km -
Elgin Street Park
100 ELGIN St (Franklin) 5.6km -
Riverside Park
147 King St W (Eagle St. S.), Cambridge ON N3H 1B5 7.34km
-
RBC Royal Bank
100 Jamieson Pky (Franklin Blvd.), Cambridge ON N3C 4B3 2.84km -
TD Bank Financial Group
209 Pinebush Rd, Waterloo ON N1R 7H8 3.55km -
RBC Royal Bank
480 Hespeler Rd (at Sheldon Dr), Cambridge ON N1R 7R9 5.4km






















