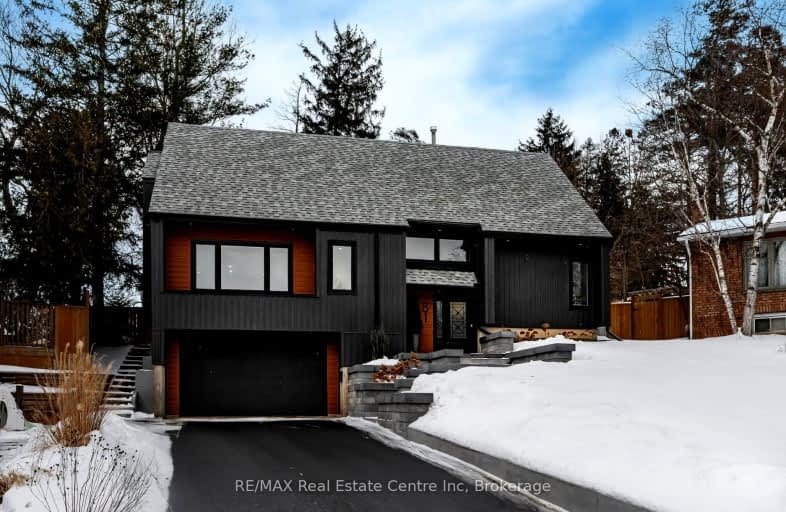Somewhat Walkable
- Some errands can be accomplished on foot.
64
/100
Some Transit
- Most errands require a car.
36
/100
Bikeable
- Some errands can be accomplished on bike.
58
/100

Centennial (Cambridge) Public School
Elementary: Public
1.29 km
Hillcrest Public School
Elementary: Public
0.84 km
St Elizabeth Catholic Elementary School
Elementary: Catholic
0.87 km
Our Lady of Fatima Catholic Elementary School
Elementary: Catholic
0.60 km
Woodland Park Public School
Elementary: Public
0.72 km
Hespeler Public School
Elementary: Public
0.83 km
ÉSC Père-René-de-Galinée
Secondary: Catholic
6.33 km
Glenview Park Secondary School
Secondary: Public
9.09 km
Galt Collegiate and Vocational Institute
Secondary: Public
6.69 km
Preston High School
Secondary: Public
6.47 km
Jacob Hespeler Secondary School
Secondary: Public
1.59 km
St Benedict Catholic Secondary School
Secondary: Catholic
3.99 km
-
Little Riverside Park
Waterloo ON 0.72km -
Sault Park
1.31km -
Silverheights Park
16 Nickolas Cres, Cambridge ON N3C 3K7 2.25km
-
BMO Bank of Montreal
600 Hespeler Rd, Waterloo ON N1R 8H2 3.36km -
President's Choice Financial Pavilion and ATM
980 Franklin Blvd, Cambridge ON N1R 8R3 3.88km -
Scotiabank
95 Saginaw Pky (Franklin Blvd), Cambridge ON N1T 1W2 4.13km













