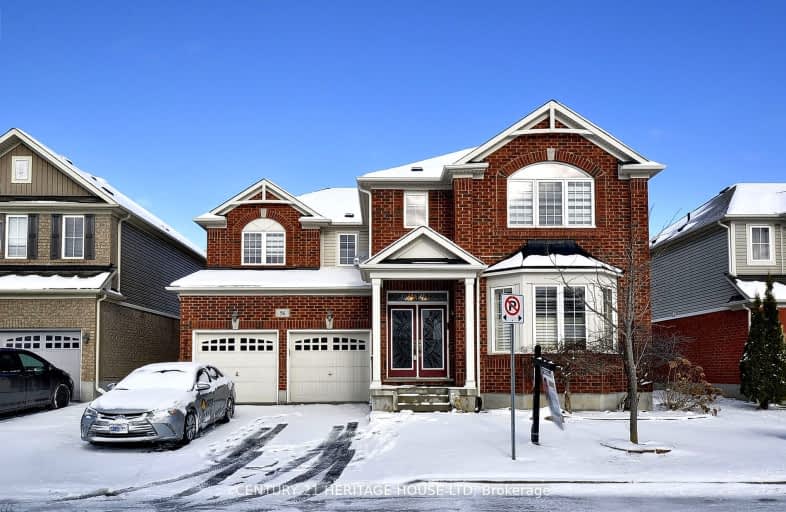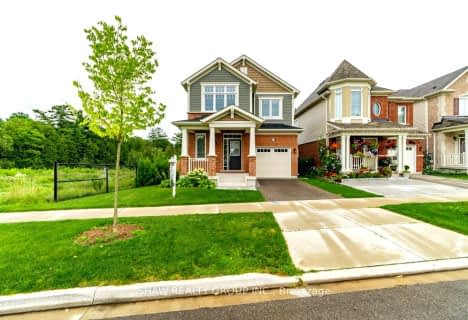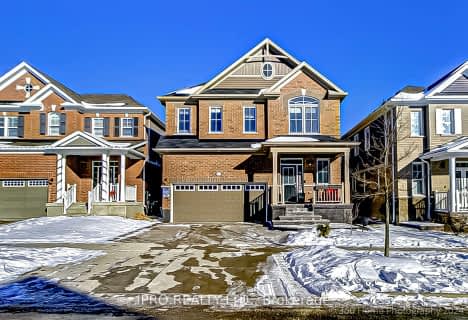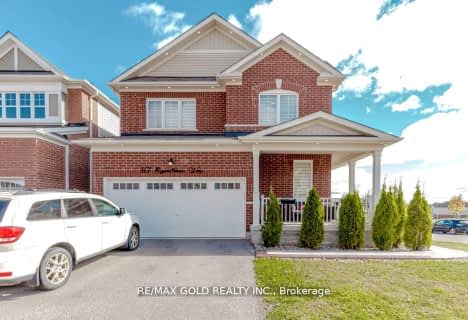Car-Dependent
- Almost all errands require a car.
Some Transit
- Most errands require a car.
Bikeable
- Some errands can be accomplished on bike.

Hillcrest Public School
Elementary: PublicSt Gabriel Catholic Elementary School
Elementary: CatholicSt Elizabeth Catholic Elementary School
Elementary: CatholicOur Lady of Fatima Catholic Elementary School
Elementary: CatholicWoodland Park Public School
Elementary: PublicSilverheights Public School
Elementary: PublicÉSC Père-René-de-Galinée
Secondary: CatholicCollege Heights Secondary School
Secondary: PublicGalt Collegiate and Vocational Institute
Secondary: PublicPreston High School
Secondary: PublicJacob Hespeler Secondary School
Secondary: PublicSt Benedict Catholic Secondary School
Secondary: Catholic-
Little Riverside Park
Waterloo ON 1.29km -
Forbes Park
16 Kribs St, Cambridge ON 1.63km -
Ms. K Babysitter
Cambridge ON 2.66km
-
BMO Bank of Montreal
600 Hespeler Rd, Waterloo ON N1R 8H2 4.97km -
TD Bank
425 Hespeler Rd, Cambridge ON N1R 6J2 5.65km -
President's Choice Financial ATM
400 Conestoga Blvd, Cambridge ON N1R 7L7 5.79km














