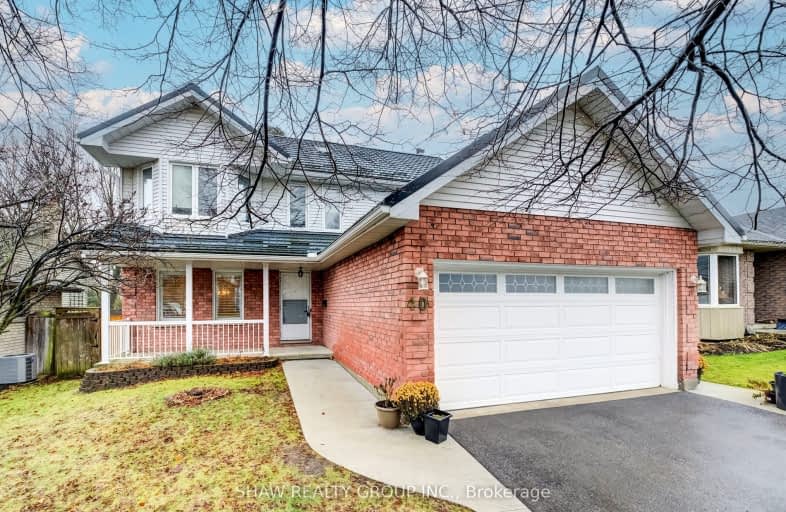Car-Dependent
- Most errands require a car.
45
/100
Some Transit
- Most errands require a car.
36
/100
Bikeable
- Some errands can be accomplished on bike.
54
/100

Centennial (Cambridge) Public School
Elementary: Public
1.67 km
Hillcrest Public School
Elementary: Public
1.40 km
St Gabriel Catholic Elementary School
Elementary: Catholic
0.53 km
Our Lady of Fatima Catholic Elementary School
Elementary: Catholic
1.62 km
Hespeler Public School
Elementary: Public
2.20 km
Silverheights Public School
Elementary: Public
0.44 km
ÉSC Père-René-de-Galinée
Secondary: Catholic
5.40 km
Southwood Secondary School
Secondary: Public
9.94 km
Galt Collegiate and Vocational Institute
Secondary: Public
7.72 km
Preston High School
Secondary: Public
6.51 km
Jacob Hespeler Secondary School
Secondary: Public
2.29 km
St Benedict Catholic Secondary School
Secondary: Catholic
5.30 km
-
Jacobs Landing
Cambridge ON 0.81km -
Forbes Park
16 Kribs St, Cambridge ON 1.17km -
Cresent Park
Cambridge ON 1.7km
-
CIBC Cash Dispenser
900 Jamieson Pky, Cambridge ON N3C 4N6 3.1km -
Scotiabank
544 Hespeler Rd (Langs Drive), Cambridge ON N1R 6J8 4.13km -
Grand River Credit Union
385 Hespeler Rd, Cambridge ON N1R 6J1 5.18km









