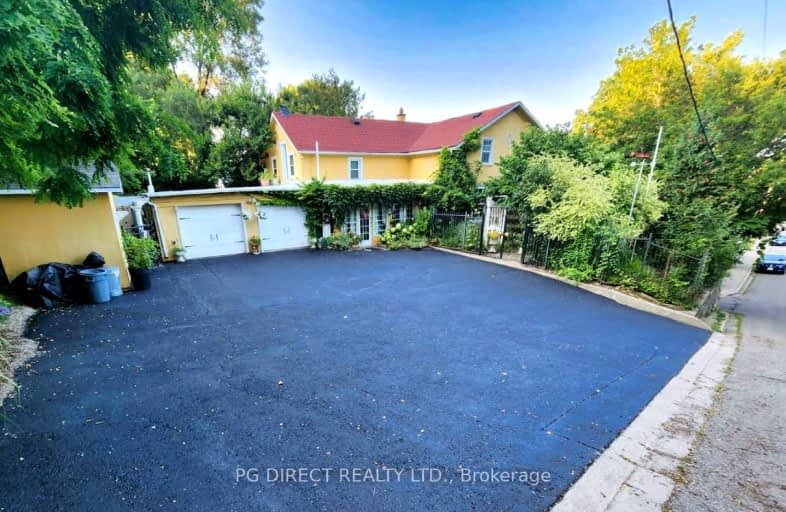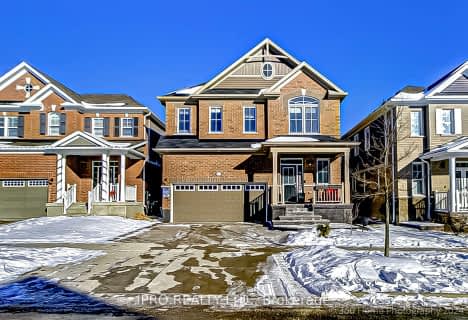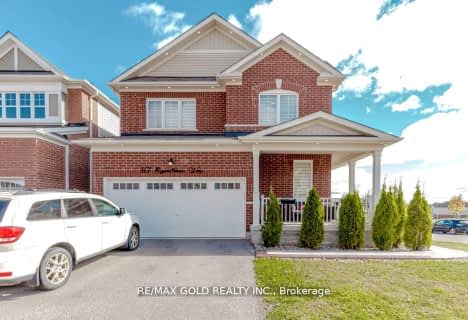
Centennial (Cambridge) Public School
Elementary: PublicHillcrest Public School
Elementary: PublicSt Gabriel Catholic Elementary School
Elementary: CatholicOur Lady of Fatima Catholic Elementary School
Elementary: CatholicHespeler Public School
Elementary: PublicSilverheights Public School
Elementary: PublicÉSC Père-René-de-Galinée
Secondary: CatholicGlenview Park Secondary School
Secondary: PublicGalt Collegiate and Vocational Institute
Secondary: PublicPreston High School
Secondary: PublicJacob Hespeler Secondary School
Secondary: PublicSt Benedict Catholic Secondary School
Secondary: Catholic-
Riverside Park
147 King St W (Eagle St. S.), Cambridge ON N3H 1B5 5.54km -
John Erb Park
490 Preston Pky (Hillview), Cambridge ON 6.58km -
Domm Park
55 Princess St, Cambridge ON 6.93km
-
President's Choice Financial ATM
180 Holiday Inn Dr, Cambridge ON N3C 1Z4 1.8km -
BMO Bank of Montreal
600 Hespeler Rd, Waterloo ON N1R 8H2 3.13km -
Pay2Day
534 Hespeler Rd, Cambridge ON N1R 6J7 3.37km











