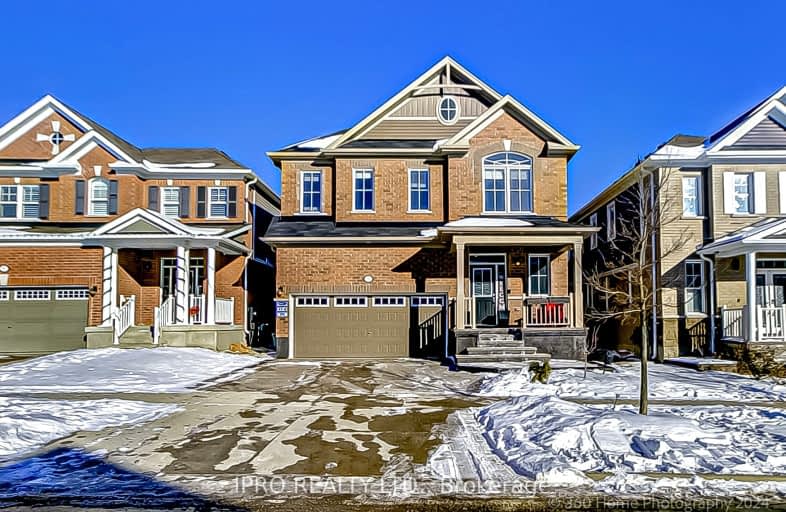Car-Dependent
- Almost all errands require a car.
0
/100
Some Transit
- Most errands require a car.
27
/100
Somewhat Bikeable
- Almost all errands require a car.
17
/100

Centennial (Cambridge) Public School
Elementary: Public
1.85 km
ÉÉC Saint-Noël-Chabanel-Cambridge
Elementary: Catholic
2.22 km
St Michael Catholic Elementary School
Elementary: Catholic
3.15 km
Coronation Public School
Elementary: Public
2.69 km
William G Davis Public School
Elementary: Public
2.95 km
Silverheights Public School
Elementary: Public
2.86 km
ÉSC Père-René-de-Galinée
Secondary: Catholic
3.30 km
Southwood Secondary School
Secondary: Public
8.25 km
Galt Collegiate and Vocational Institute
Secondary: Public
6.40 km
Preston High School
Secondary: Public
4.17 km
Jacob Hespeler Secondary School
Secondary: Public
2.06 km
St Benedict Catholic Secondary School
Secondary: Catholic
4.77 km
-
Mill Race Park
36 Water St N (At Park Hill Rd), Cambridge ON N1R 3B1 2.33km -
Little Riverside Park
Waterloo ON 2.94km -
Winston Blvd Woodlot
374 Winston Blvd, Cambridge ON N3C 3C5 3.24km
-
BMO Bank of Montreal
600 Hespeler Rd, Waterloo ON N1R 8H2 2.51km -
HODL Bitcoin ATM - Hespeler Convenience
48 Queen St E, Cambridge ON N3C 2A8 2.7km -
TD Bank Financial Group
Hespler Rd, Cambridge ON 2.74km


