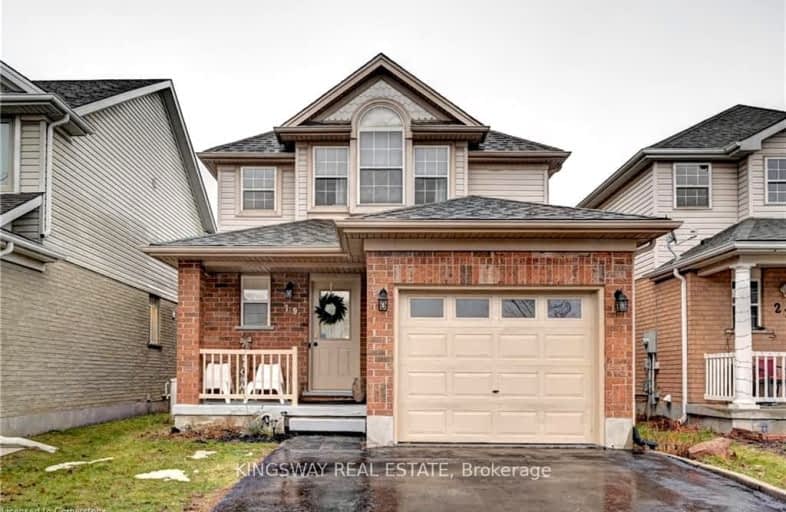Car-Dependent
- Almost all errands require a car.
Some Transit
- Most errands require a car.
Somewhat Bikeable
- Most errands require a car.

Hillcrest Public School
Elementary: PublicSt Gabriel Catholic Elementary School
Elementary: CatholicSt Elizabeth Catholic Elementary School
Elementary: CatholicOur Lady of Fatima Catholic Elementary School
Elementary: CatholicWoodland Park Public School
Elementary: PublicHespeler Public School
Elementary: PublicÉSC Père-René-de-Galinée
Secondary: CatholicGlenview Park Secondary School
Secondary: PublicGalt Collegiate and Vocational Institute
Secondary: PublicPreston High School
Secondary: PublicJacob Hespeler Secondary School
Secondary: PublicSt Benedict Catholic Secondary School
Secondary: Catholic-
Basement Gym
Cambridge ON 3.4km -
Riverside Park
147 King St W (Eagle St. S.), Cambridge ON N3H 1B5 7.32km -
Domm Park
55 Princess St, Cambridge ON 8.33km
-
Pay2Day
534 Hespeler Rd, Cambridge ON N1R 6J7 4.85km -
President's Choice Financial Pavilion and ATM
980 Franklin Blvd, Cambridge ON N1R 8R3 4.88km -
TD Bank Financial Group
960 Franklin Blvd, Cambridge ON N1R 8R3 5.05km





















