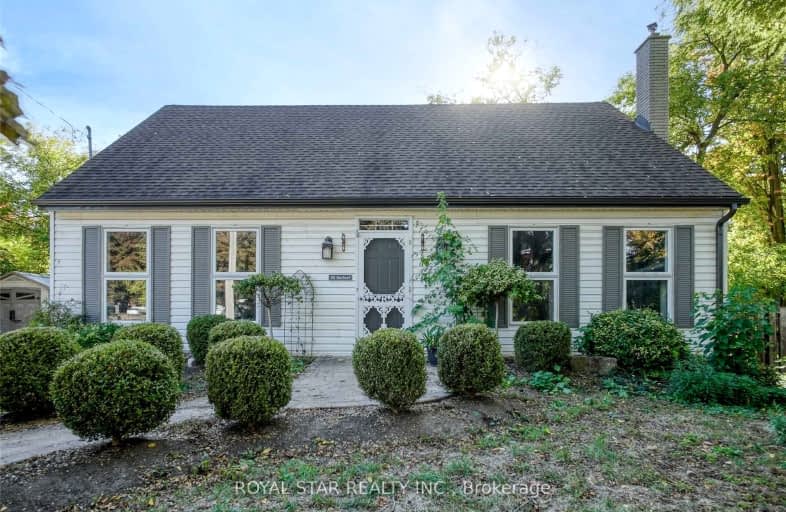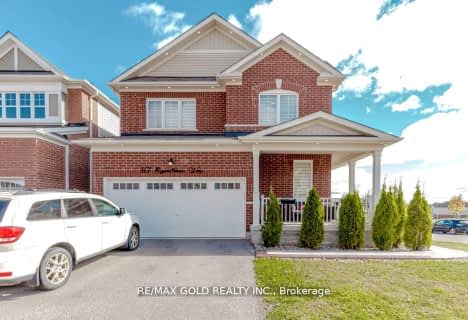Somewhat Walkable
- Some errands can be accomplished on foot.
Some Transit
- Most errands require a car.
Bikeable
- Some errands can be accomplished on bike.

Centennial (Cambridge) Public School
Elementary: PublicHillcrest Public School
Elementary: PublicSt Gabriel Catholic Elementary School
Elementary: CatholicOur Lady of Fatima Catholic Elementary School
Elementary: CatholicHespeler Public School
Elementary: PublicSilverheights Public School
Elementary: PublicÉSC Père-René-de-Galinée
Secondary: CatholicSouthwood Secondary School
Secondary: PublicGalt Collegiate and Vocational Institute
Secondary: PublicPreston High School
Secondary: PublicJacob Hespeler Secondary School
Secondary: PublicSt Benedict Catholic Secondary School
Secondary: Catholic-
W.S. McVittie Park
55 Shamrock St, Cambridge ON 0.84km -
Woodland Park
Cambridge ON 1.31km -
Hespeler Optimist Park
640 Ellis Rd, Cambridge ON N3C 3X8 2.22km
-
Penny Wrightly - Mortgage Broker
580 Hespeler Rd, Cambridge ON N1R 6J8 2.45km -
President's Choice Financial ATM
400 Conestoga Blvd, Cambridge ON N1R 7L7 3.4km -
BMO Bank of Montreal
807 King St E (at Church St S), Cambridge ON N3H 3P1 4.36km






















