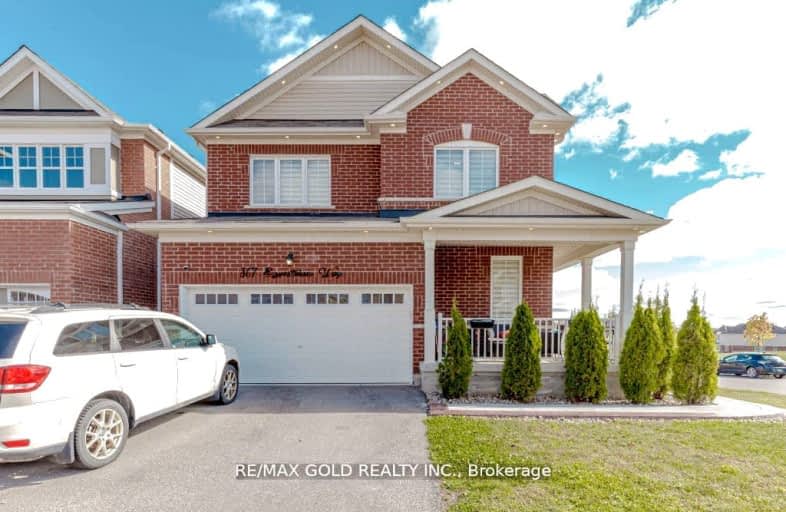Car-Dependent
- Almost all errands require a car.
0
/100
Some Transit
- Most errands require a car.
28
/100
Somewhat Bikeable
- Almost all errands require a car.
15
/100

Centennial (Cambridge) Public School
Elementary: Public
2.03 km
Preston Public School
Elementary: Public
3.19 km
ÉÉC Saint-Noël-Chabanel-Cambridge
Elementary: Catholic
2.25 km
St Michael Catholic Elementary School
Elementary: Catholic
3.15 km
Coronation Public School
Elementary: Public
2.69 km
William G Davis Public School
Elementary: Public
2.96 km
ÉSC Père-René-de-Galinée
Secondary: Catholic
3.12 km
Southwood Secondary School
Secondary: Public
8.27 km
Galt Collegiate and Vocational Institute
Secondary: Public
6.47 km
Preston High School
Secondary: Public
4.10 km
Jacob Hespeler Secondary School
Secondary: Public
2.23 km
St Benedict Catholic Secondary School
Secondary: Catholic
4.90 km
-
Silverheights Park
16 Nickolas Cres, Cambridge ON N3C 3K7 1.2km -
Studiman Park
2.21km -
Mill Race Park
36 Water St N (At Park Hill Rd), Cambridge ON N1R 3B1 2.35km
-
TD Canada Trust ATM
180 Holiday Inn Dr, Cambridge ON N3C 1Z4 1.89km -
TD Canada Trust Branch and ATM
180 Holiday Inn Dr, Cambridge ON N3C 1Z4 1.89km -
RBC Royal Bank
541 Hespeler Rd, Cambridge ON N1R 6J2 2.95km








