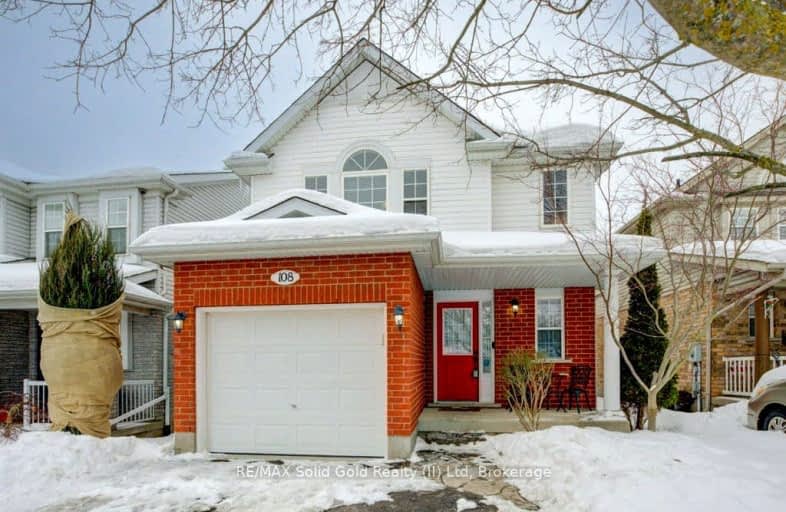Car-Dependent
- Almost all errands require a car.
24
/100
Some Transit
- Most errands require a car.
33
/100
Somewhat Bikeable
- Most errands require a car.
35
/100

Hillcrest Public School
Elementary: Public
0.67 km
St Gabriel Catholic Elementary School
Elementary: Catholic
1.53 km
St Elizabeth Catholic Elementary School
Elementary: Catholic
1.46 km
Our Lady of Fatima Catholic Elementary School
Elementary: Catholic
0.84 km
Woodland Park Public School
Elementary: Public
1.18 km
Silverheights Public School
Elementary: Public
1.71 km
ÉSC Père-René-de-Galinée
Secondary: Catholic
7.24 km
College Heights Secondary School
Secondary: Public
9.71 km
Galt Collegiate and Vocational Institute
Secondary: Public
8.05 km
Preston High School
Secondary: Public
7.84 km
Jacob Hespeler Secondary School
Secondary: Public
3.00 km
St Benedict Catholic Secondary School
Secondary: Catholic
5.25 km
-
Jacobs Landing
Cambridge ON 1.5km -
Hillborn Knoll Forest
4.85km -
Studiman Park
5.09km
-
Localcoin Bitcoin ATM - Hasty Market
500 Can-Amera Pky, Cambridge ON N1T 0A2 3.77km -
BMO Bank of Montreal
600 Hespeler Rd, Waterloo ON N1R 8H2 4.79km -
CoinFlip Bitcoin ATM
4396 King St E, Kitchener ON N2P 2G4 8.81km














