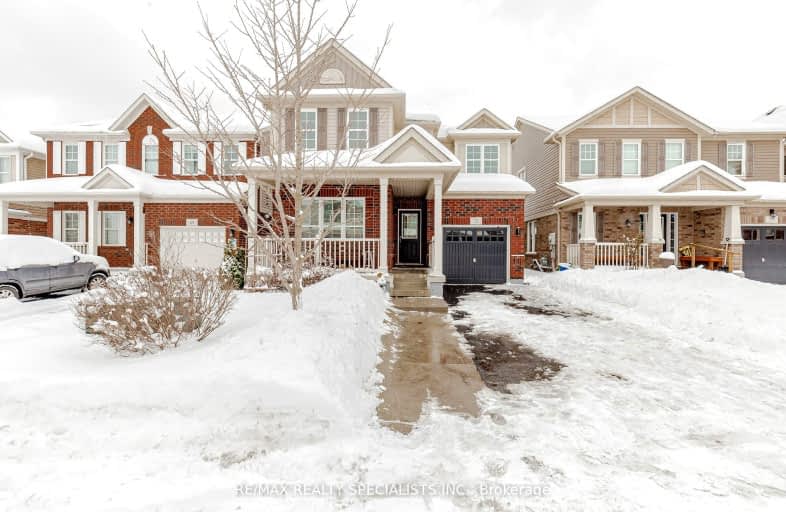Car-Dependent
- Almost all errands require a car.
10
/100
Some Transit
- Most errands require a car.
32
/100
Bikeable
- Some errands can be accomplished on bike.
53
/100

Centennial (Cambridge) Public School
Elementary: Public
2.89 km
Hillcrest Public School
Elementary: Public
1.58 km
St Gabriel Catholic Elementary School
Elementary: Catholic
0.82 km
Our Lady of Fatima Catholic Elementary School
Elementary: Catholic
1.91 km
Woodland Park Public School
Elementary: Public
2.46 km
Silverheights Public School
Elementary: Public
0.90 km
ÉSC Père-René-de-Galinée
Secondary: Catholic
6.49 km
College Heights Secondary School
Secondary: Public
9.30 km
Galt Collegiate and Vocational Institute
Secondary: Public
8.87 km
Preston High School
Secondary: Public
7.85 km
Jacob Hespeler Secondary School
Secondary: Public
3.47 km
St Benedict Catholic Secondary School
Secondary: Catholic
6.27 km
-
Sault Park
1.53km -
Little Riverside Park
Waterloo ON 1.6km -
Silverheights Park
16 Nickolas Cres, Cambridge ON N3C 3K7 3.53km
-
BMO Bank of Montreal
600 Hespeler Rd, Waterloo ON N1R 8H2 5.21km -
President's Choice Financial Pavilion and ATM
980 Franklin Blvd, Cambridge ON N1R 8R3 6.15km -
Scotiabank
95 Saginaw Pky (Franklin Blvd), Cambridge ON N1T 1W2 6.41km














