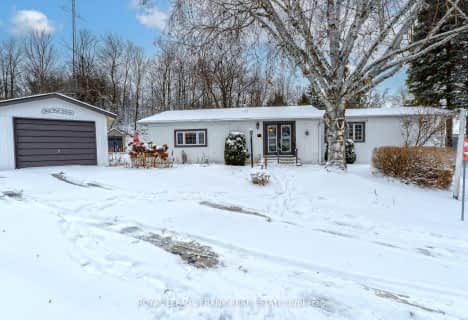
King Albert Public School
Elementary: Public
2.14 km
Alexandra Public School
Elementary: Public
2.34 km
Central Senior School
Elementary: Public
1.79 km
Parkview Public School
Elementary: Public
2.49 km
St. Dominic Catholic Elementary School
Elementary: Catholic
0.29 km
Leslie Frost Public School
Elementary: Public
1.18 km
St. Thomas Aquinas Catholic Secondary School
Secondary: Catholic
1.68 km
Brock High School
Secondary: Public
24.45 km
Fenelon Falls Secondary School
Secondary: Public
21.43 km
Lindsay Collegiate and Vocational Institute
Secondary: Public
1.75 km
I E Weldon Secondary School
Secondary: Public
4.05 km
Port Perry High School
Secondary: Public
30.57 km

