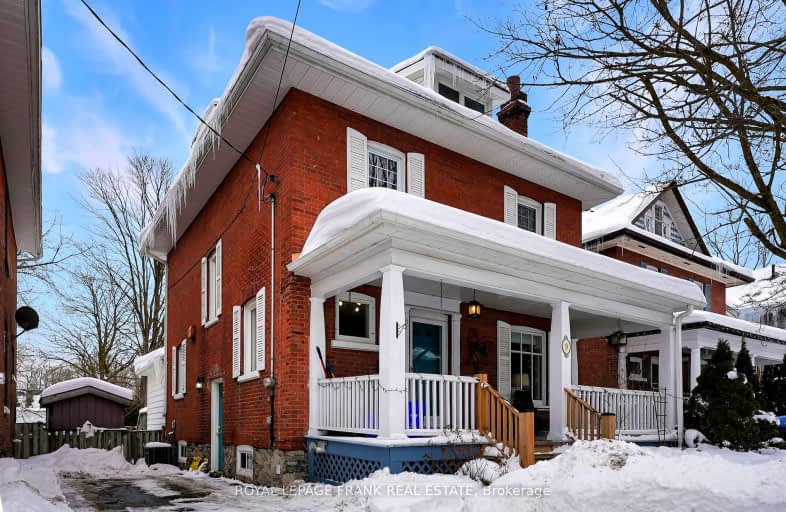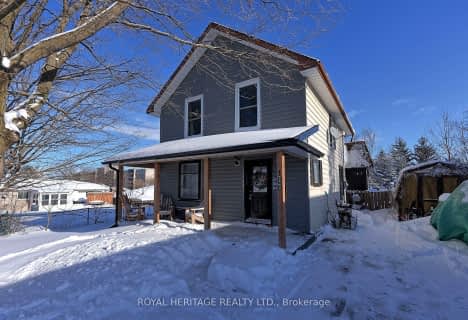Very Walkable
- Most errands can be accomplished on foot.
Very Bikeable
- Most errands can be accomplished on bike.

St. Mary Catholic Elementary School
Elementary: CatholicKing Albert Public School
Elementary: PublicAlexandra Public School
Elementary: PublicQueen Victoria Public School
Elementary: PublicSt. John Paul II Catholic Elementary School
Elementary: CatholicCentral Senior School
Elementary: PublicSt. Thomas Aquinas Catholic Secondary School
Secondary: CatholicBrock High School
Secondary: PublicFenelon Falls Secondary School
Secondary: PublicLindsay Collegiate and Vocational Institute
Secondary: PublicI E Weldon Secondary School
Secondary: PublicPort Perry High School
Secondary: Public-
The Cat & the Fiddle
49 William Street N, Lindsay, ON K9V 3Z9 0.52km -
Gusto Grande
171 Kent St W, Kawartha Lakes, ON K9V 2Y7 0.68km -
The Grand Experience
177 Kent Street W, Lindsay, ON K9V 2Y7 0.69km
-
Kindred
148 Kent Street W, Lindsay, ON K9V 2Y4 0.64km -
Milk & Honey Eatery
17 William Street S, Lindsay, ON K9V 3A3 0.74km -
McDonald's
333 Kent Street, Lindsay, ON K9V 2Z7 1.52km
-
GoodLife Fitness
1154 Chemong Rd, Peterborough, ON K9H 7J6 31.97km -
Fit4less Peterborough
898 Monaghan Road, unit 3, Peterborough, ON K9J 1Y9 33.8km -
Young's Point Personal Training
2108 Nathaway Drive, Youngs Point, ON K0L 3G0 42.61km
-
Axis Pharmacy
189 Kent Street W, Lindsay, ON K9V 5G6 0.71km -
Fisher's Your Independent Grocer
30 Beaver Avenue, Beaverton, ON L0K 1A0 31.46km -
Rexall Drug Store
1154 Chemong Road, Peterborough, ON K9H 7J6 32.12km
-
The Cat & the Fiddle
49 William Street N, Lindsay, ON K9V 3Z9 0.52km -
Tastee Shack
18 King Street, Lindsay, ON K9V 1C5 0.57km -
The Queen’s Bistro
32 Queen Street, Kawartha Lakes, ON K9V 1G2 0.6km
-
Kawartha Lakes Centre
363 Kent Street W, Lindsay, ON K9V 2Z7 1.66km -
Lindsay Square Mall
401 Kent Street W, Lindsay, ON K9V 4Z1 1.91km -
Canadian Tire
377 Kent Street W, Lindsay, ON K9V 2Z7 1.78km
-
Burns Bulk Food
118 Kent Street W, Lindsay, ON K9V 2Y4 0.64km -
Food Basics
363 Kent Street W, Lindsay, ON K9V 2Z7 1.67km -
M&M Food Market
370 Kent Street W, Lindsay, ON K9V 6G8 1.75km
-
Liquor Control Board of Ontario
879 Lansdowne Street W, Peterborough, ON K9J 1Z5 32.99km -
The Beer Store
570 Lansdowne Street W, Peterborough, ON K9J 1Y9 33.77km -
The Beer Store
200 Ritson Road N, Oshawa, ON L1H 5J8 51.49km
-
Country Hearth & Chimney
7650 County Road 2, RR4, Cobourg, ON K9A 4J7 60.87km -
Toronto Home Comfort
2300 Lawrence Avenue E, Unit 31, Toronto, ON M1P 2R2 80.44km -
The Fireside Group
71 Adesso Drive, Unit 2, Vaughan, ON L4K 3C7 90.34km
-
Century Theatre
141 Kent Street W, Lindsay, ON K9V 2Y5 0.67km -
Lindsay Drive In
229 Pigeon Lake Road, Lindsay, ON K9V 4R6 3.84km -
Roxy Theatres
46 Brock Street W, Uxbridge, ON L9P 1P3 41.34km
-
Scugog Memorial Public Library
231 Water Street, Port Perry, ON L9L 1A8 32.46km -
Peterborough Public Library
345 Aylmer Street N, Peterborough, ON K9H 3V7 33.71km -
Uxbridge Public Library
9 Toronto Street S, Uxbridge, ON L9P 1P3 41.39km
-
Ross Memorial Hospital
10 Angeline Street N, Lindsay, ON K9V 4M8 1.19km -
Peterborough Regional Health Centre
1 Hospital Drive, Peterborough, ON K9J 7C6 32.05km -
Lakeridge Health
47 Liberty Street S, Bowmanville, ON L1C 2N4 50.43km
-
Old Mill Park
16 Kent St W, Lindsay ON K9V 2Y1 0.69km -
Northlin Park
Lindsay ON 0.96km -
Elgin Park
Lindsay ON 1.06km
-
CIBC
66 Kent St W, Lindsay ON K9V 2Y2 0.63km -
TD Canada Trust ATM
81 Kent St W, Lindsay ON K9V 2Y3 0.68km -
TD Bank Financial Group
81 Kent St W, Lindsay ON K9V 2Y3 0.69km
- 2 bath
- 5 bed
- 1500 sqft
21 Sussex Street North, Kawartha Lakes, Ontario • K9V 4H3 • Lindsay
- 2 bath
- 4 bed
- 1500 sqft
96 Lindsay Street South, Kawartha Lakes, Ontario • K9V 2M6 • Lindsay
- 2 bath
- 3 bed
- 1100 sqft
113 Durham Street West, Kawartha Lakes, Ontario • K9V 2R3 • Lindsay






















