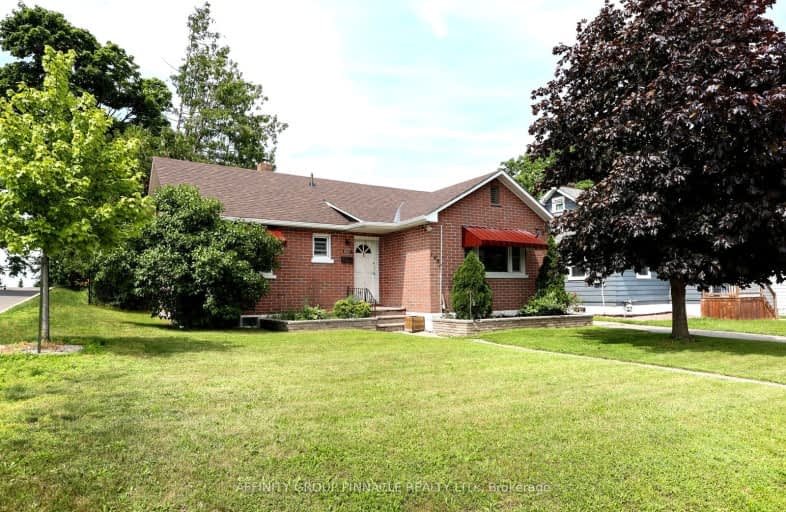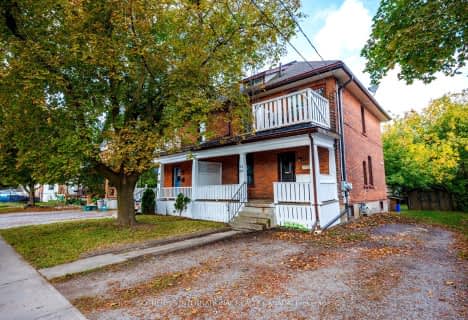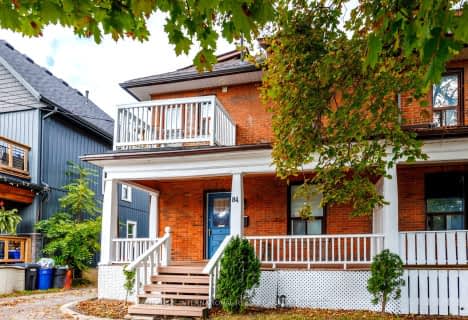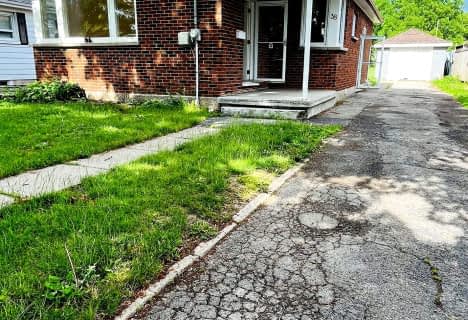
Car-Dependent
- Most errands require a car.
Somewhat Bikeable
- Most errands require a car.

King Albert Public School
Elementary: PublicAlexandra Public School
Elementary: PublicSt. John Paul II Catholic Elementary School
Elementary: CatholicCentral Senior School
Elementary: PublicParkview Public School
Elementary: PublicLeslie Frost Public School
Elementary: PublicSt. Thomas Aquinas Catholic Secondary School
Secondary: CatholicBrock High School
Secondary: PublicFenelon Falls Secondary School
Secondary: PublicLindsay Collegiate and Vocational Institute
Secondary: PublicI E Weldon Secondary School
Secondary: PublicPort Perry High School
Secondary: Public-
Garnet Graham Beach Park
Fenelon Falls ON K0M 1N0 0.71km -
Bobcaygeon Agriculture Park
Mansfield St, Bobcaygeon ON K0M 1A0 14.76km -
Riverview Park
Bobcaygeon ON 16.18km
-
TD Bank Financial Group
49 Colbourne St, Fenelon Falls ON K0M 1N0 0.51km -
BMO Bank of Montreal
39 Colborne St, Fenelon Falls ON K0M 1N0 0.54km -
CIBC
37 Colborne St, Fenelon Falls ON K0M 1N0 0.6km
- 2 bath
- 3 bed
- 1500 sqft
82 Durham Street West, Kawartha Lakes, Ontario • K9V 2P9 • Lindsay
- 3 bath
- 7 bed
- 1500 sqft
84 Durham Street West, Kawartha Lakes, Ontario • K9V 2P9 • Lindsay
- 1 bath
- 4 bed
- 1100 sqft
205 William Street North, Kawartha Lakes, Ontario • K9V 4B8 • Lindsay
- 2 bath
- 4 bed
- 1500 sqft
96 Lindsay Street South, Kawartha Lakes, Ontario • K9V 2M6 • Lindsay
- 2 bath
- 3 bed
- 1100 sqft
113 Durham Street West, Kawartha Lakes, Ontario • K9V 2R3 • Lindsay
- 2 bath
- 4 bed
- 1500 sqft
48 Cambridge Street South, Kawartha Lakes, Ontario • K9V 3B8 • Lindsay













