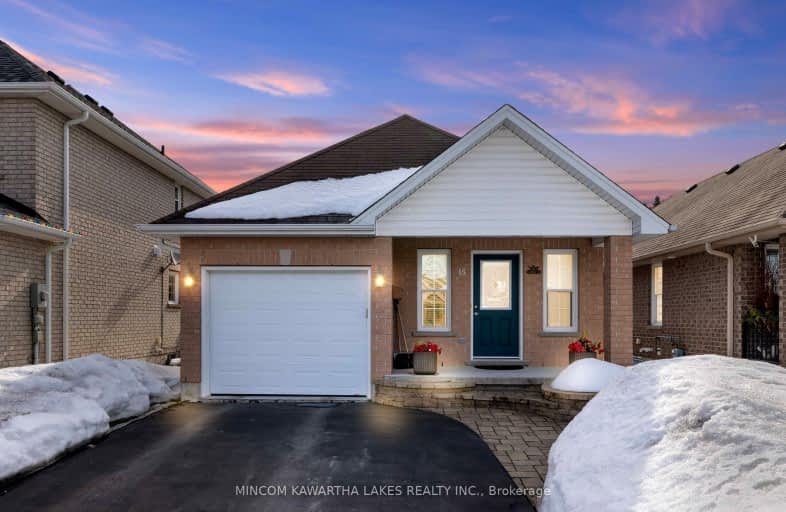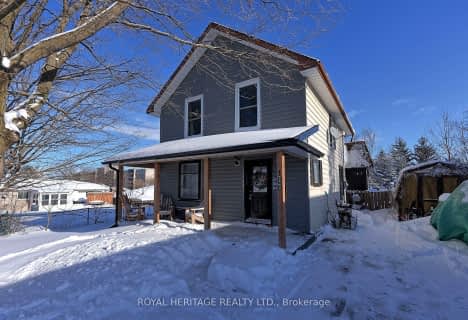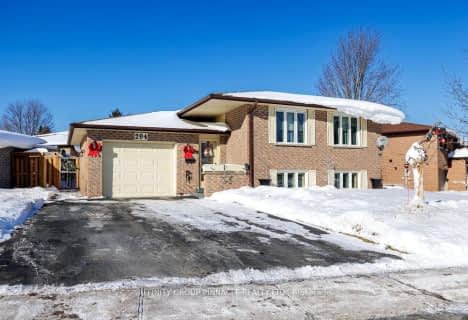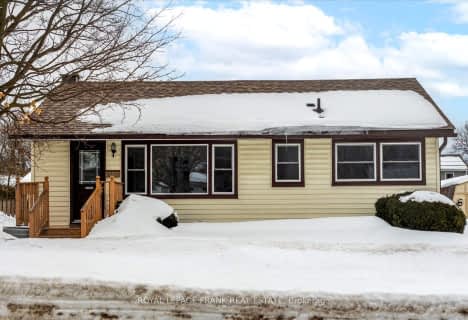Car-Dependent
- Almost all errands require a car.
Somewhat Bikeable
- Most errands require a car.

St. Mary Catholic Elementary School
Elementary: CatholicKing Albert Public School
Elementary: PublicAlexandra Public School
Elementary: PublicCentral Senior School
Elementary: PublicSt. Dominic Catholic Elementary School
Elementary: CatholicLeslie Frost Public School
Elementary: PublicSt. Thomas Aquinas Catholic Secondary School
Secondary: CatholicBrock High School
Secondary: PublicFenelon Falls Secondary School
Secondary: PublicLindsay Collegiate and Vocational Institute
Secondary: PublicI E Weldon Secondary School
Secondary: PublicPort Perry High School
Secondary: Public-
Broad Street Park
9 Broad St, Kawartha Lakes ON K9V 2Z7 1.08km -
Lindsay Memorial Park
Lindsay ON 1.48km -
Lilac Gardens of Lindsay
Lindsay ON 1.62km
-
Scotiabank
363 Kent St W, Lindsay ON K9V 2Z7 1.32km -
Kawartha Credit Union
401 Kent St W, Lindsay ON K9V 6K2 1.44km -
BMO Bank of Montreal
401 Kent St W, Lindsay ON K9V 4Z1 1.44km
- 2 bath
- 5 bed
- 1500 sqft
21 Sussex Street North, Kawartha Lakes, Ontario • K9V 4H3 • Lindsay
- 2 bath
- 4 bed
- 1500 sqft
96 Lindsay Street South, Kawartha Lakes, Ontario • K9V 2M6 • Lindsay
- 2 bath
- 3 bed
- 1100 sqft
113 Durham Street West, Kawartha Lakes, Ontario • K9V 2R3 • Lindsay






















